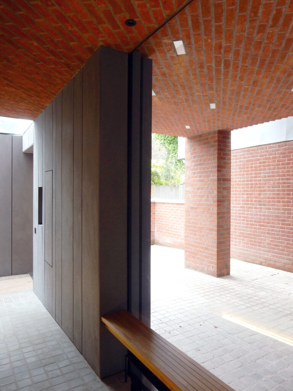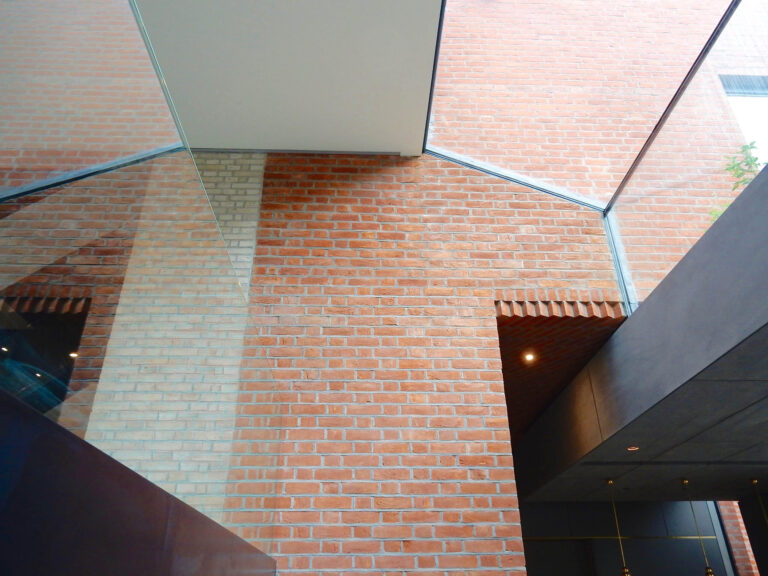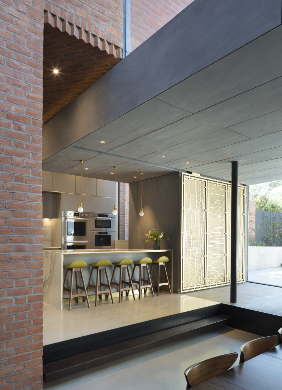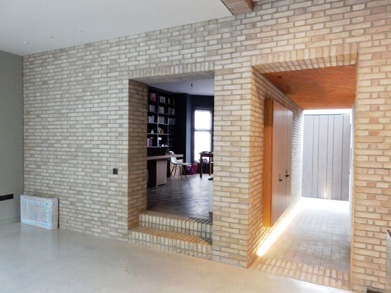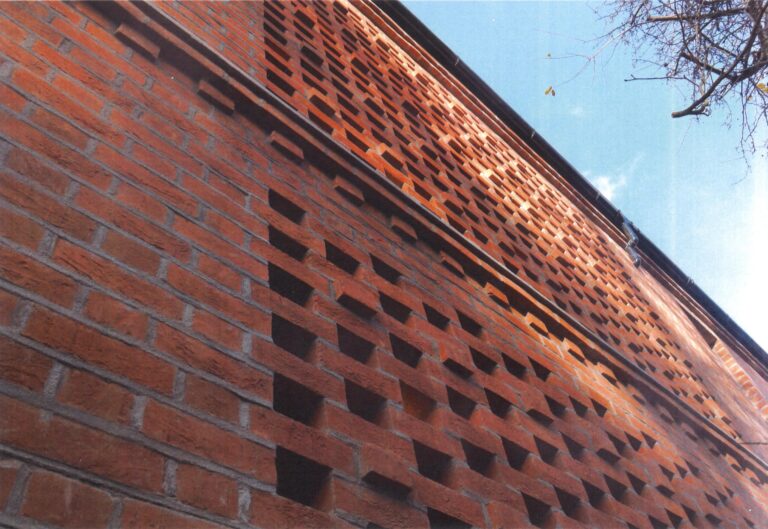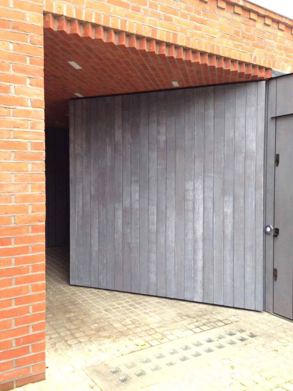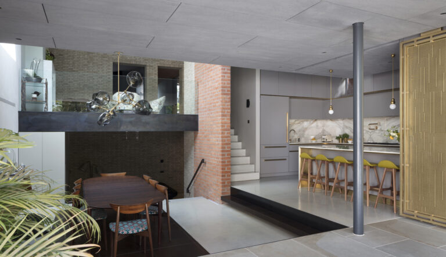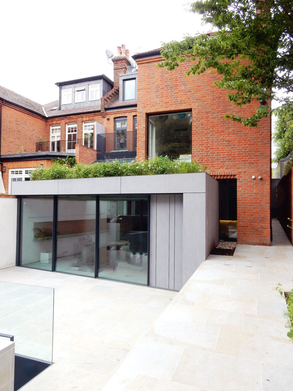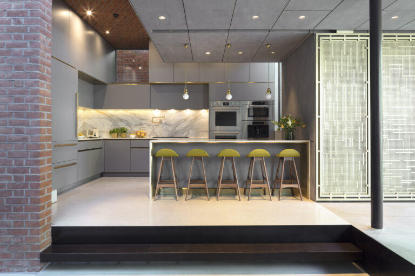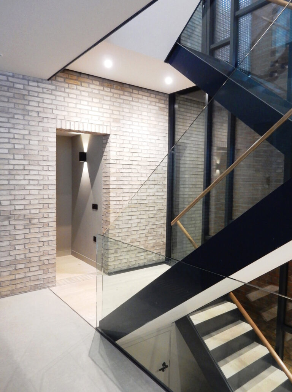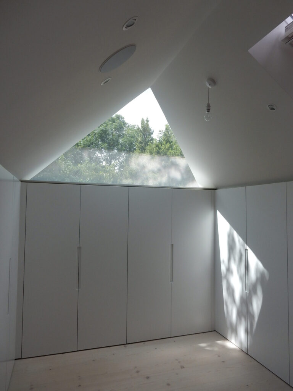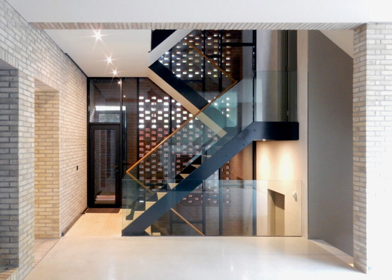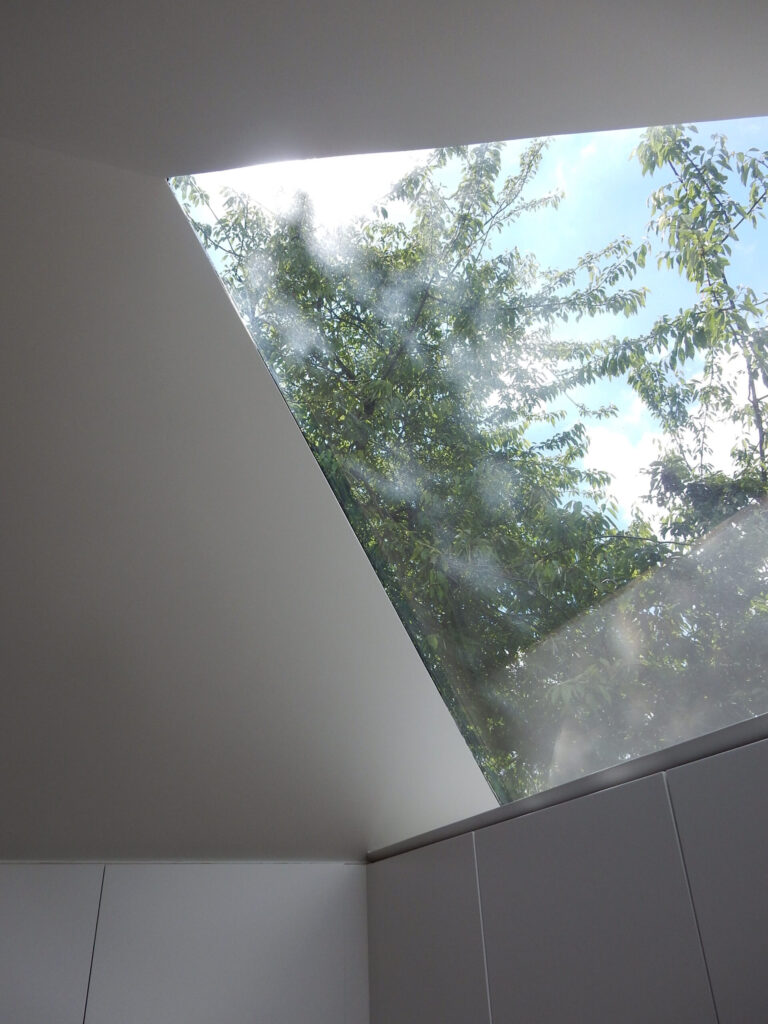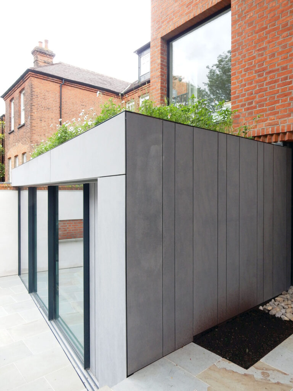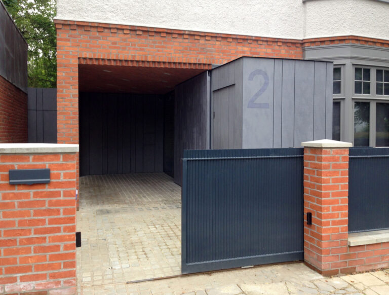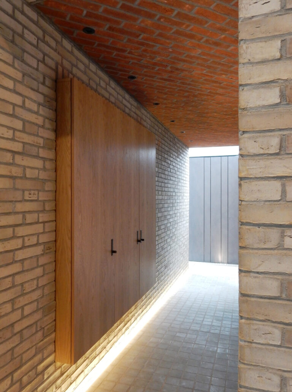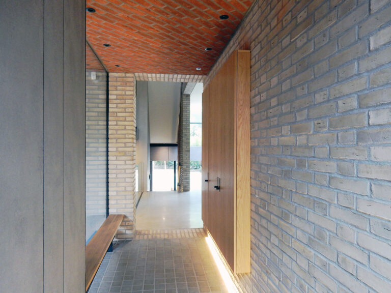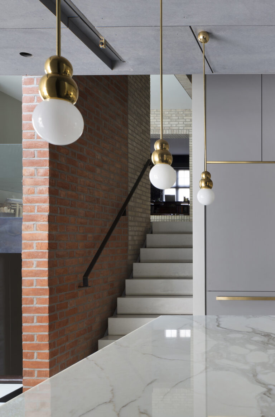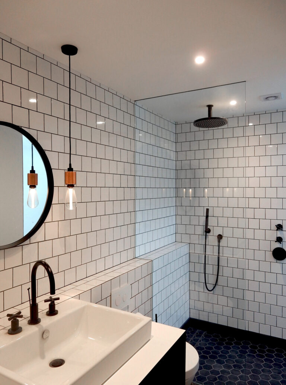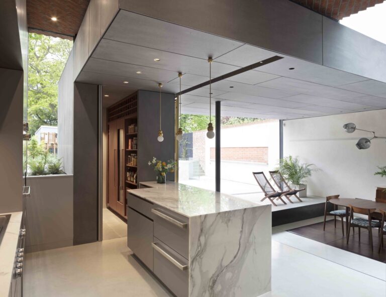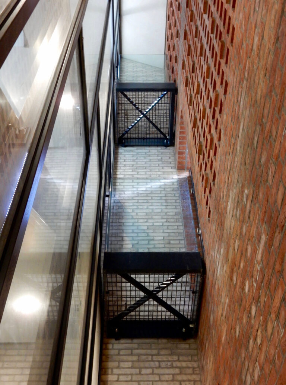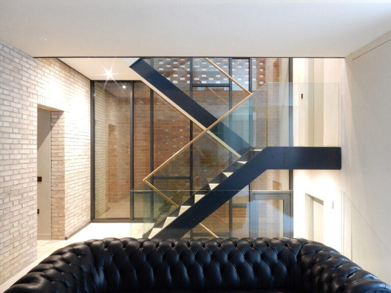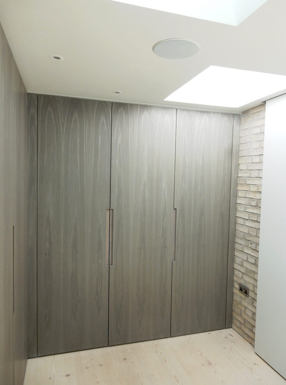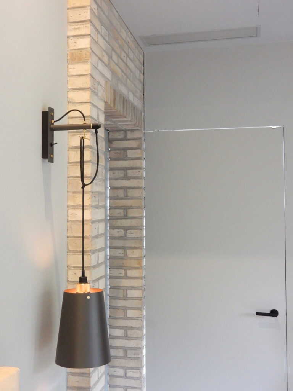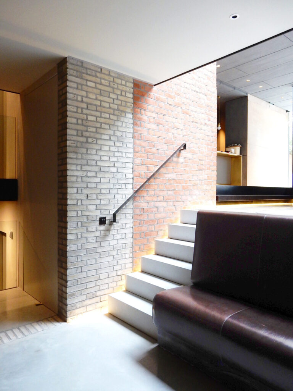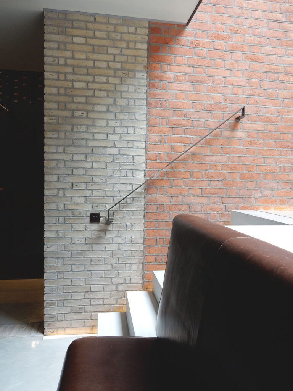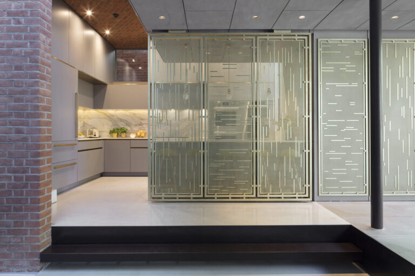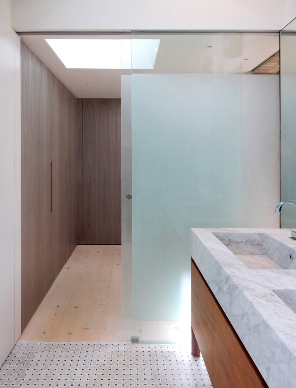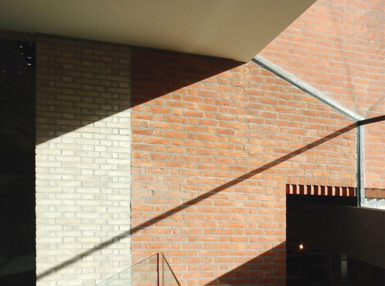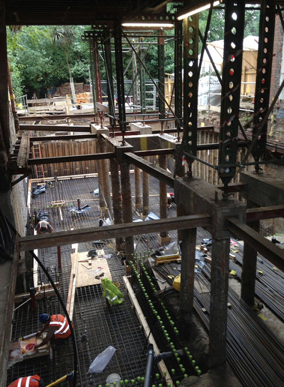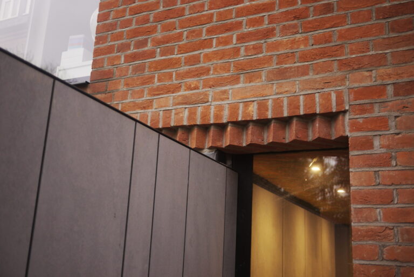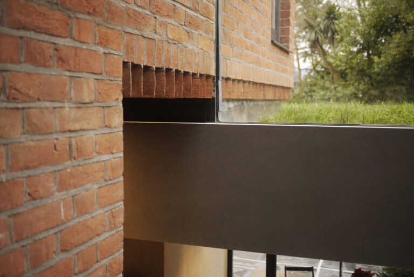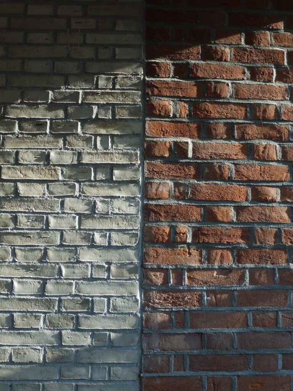Heavy House, London
Major retrofit of arts & crafts house; front, rear and basement expansion.
Our client, a young family of five, approached us to build them a large 21st century home. They had just bought a semi-detached unmodernised house but were interested in full demolition, partly because the property was internally very poor and had been stripped of any vestiges of history or quality. Yet it was in a North London Conservation Area and noted as a contributing building. So at first sight there was no obvious fit between opportunity and aspiration, despite a generous budget being available.
After extensive feasibility thinking, our solution retained and reused what was best – the external shell and rear garden – and replaced the interior structure with bold new brick cruciform walls. The old brick walls are wrapped inside (re-used and new, vertically and horizontally) whereas the internal supporting walls are built from new Danish brick in a contrasting variegated white. To maximise the site and fit in the ambitious accommodation brief we stood everything on a 1.5 storey basement.
This approach allowed us to reconfigure the main staircase. Studies showed that the best option was against the external flank wall but to avoid solar gain on the east flank or being un-neighbourly and also to get light and air into the basement below, we perforated the flank brickwork and set the staircase back behind a 3 storey glass screen wall.
Punched through this 4 .5 storey shell, at the front we built a grey panelised entrance and at the rear a garden extension. Internally, the new living space (including kitchen & dining) is naturally split-level to follow the slope of the site to the rear, stepping down into the landscape, beneath a glazed atrium at ground floor level.
The wild-flower planted roof and half-sunken level of the rear extension connects to the garden across its width, enhancing the relationship between living areas, rear terraces and garden; the rear terrace is in fact the flat roof of the client’s office that also uses the garden levels to form a landscaped lightwell. We converted the loft space into habitable space by manipulating floor levels and a new dormer to the rear roof.
Underpinning our approach was our ambition to develop an energy strategy that suited this family – who wanted to come and go, inside to outside, without having to close doors and windows. We concluded that a ‘heavy house’ would best suit them – well-insulated thermally-massive, with a system that puts heating into the concrete floors and masonry walls for long-cycle slow release; this is the inverse approach to ‘passive’ thinking which relies on sealing up buildings and in this respect may be better suited to family use. With our environmental & services engineer, we modelled the airflow and heat-recovery strategy, and this influenced us in developing the ‘winter-garden’ atrium on the flank wall as a passive device. The garden houses a rainwater harvesting system and an air-source heat pump.
Contractor: Ethos Construction Solutions
Envionmental / Services Engineer: Mike Popper / Ingine
Structural engineer: Graham Ling / Greig Ling
Danish brick: Pederson
Artificial slate: Marley Eternit
Automist: Plumis
Windows: Velfac
Sliding / structural glazing: Minimal
Green roof: Skygarden
Kitchen design: Roundhouse
Concrete flooring: Lazenby
Kitchen screen: Govotsis
Leather floors / bench: Bill Amberg
