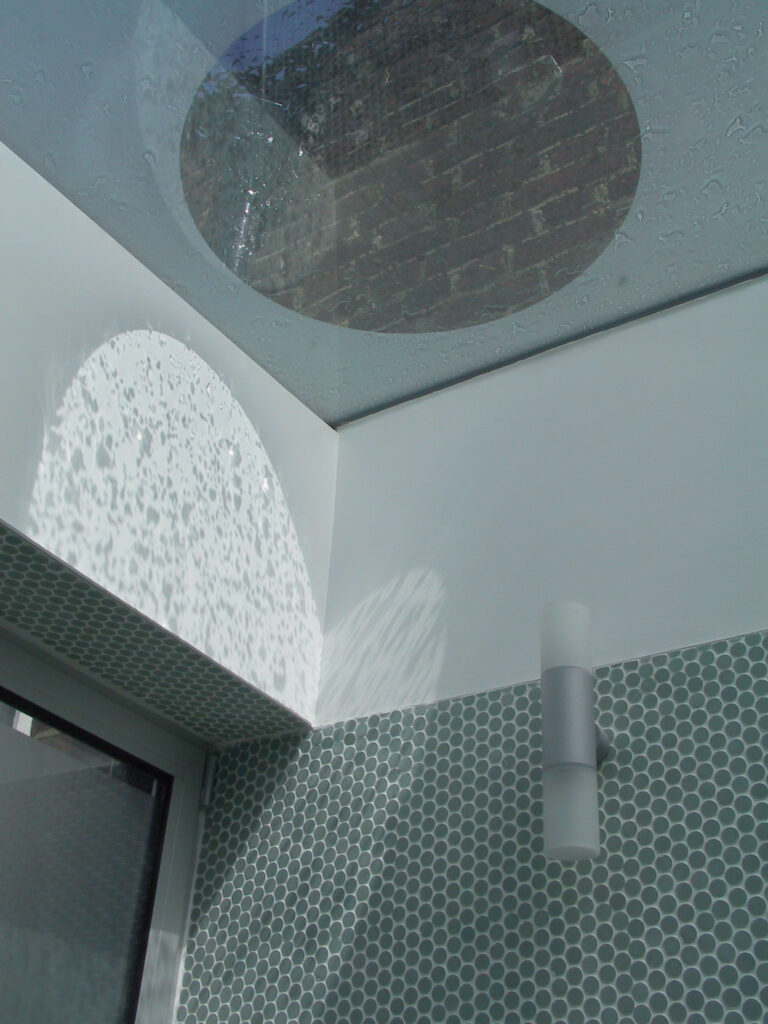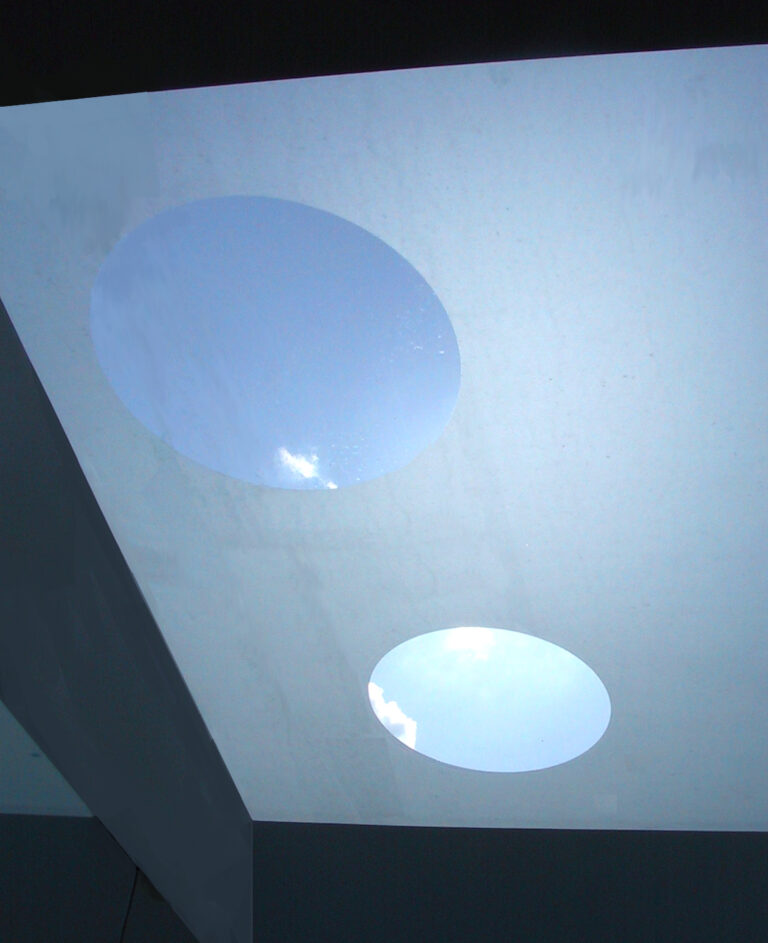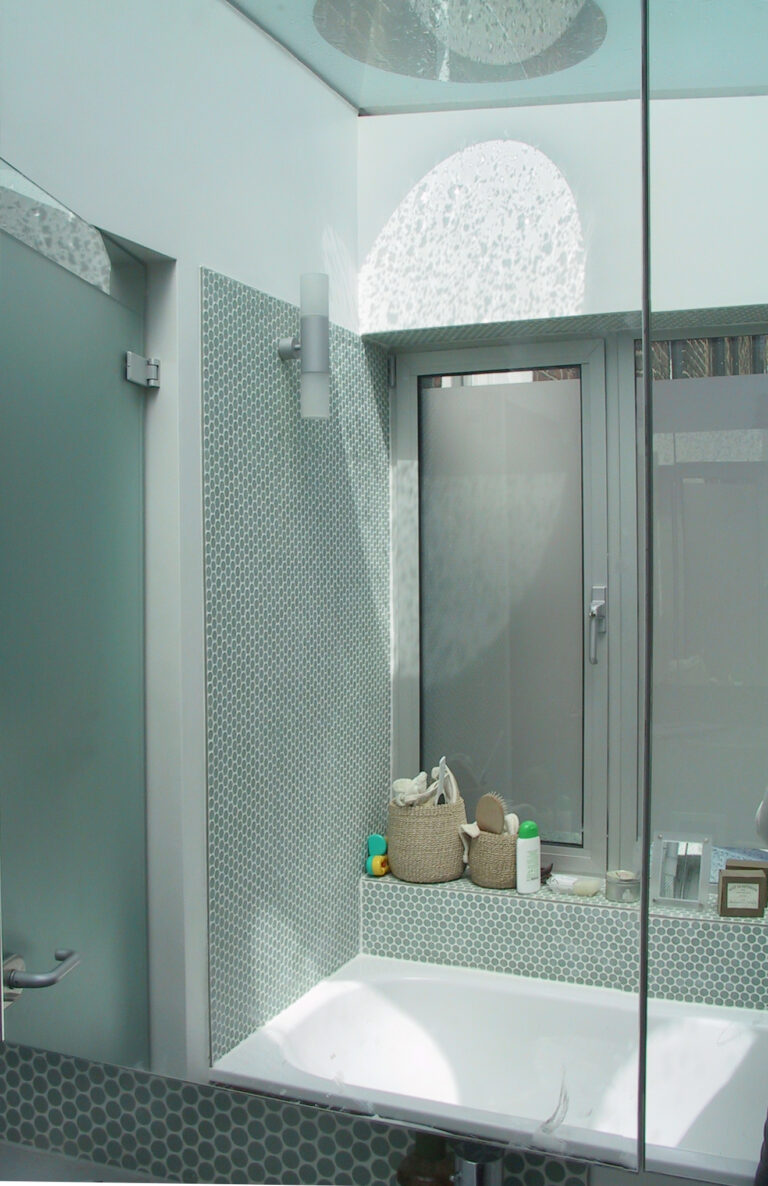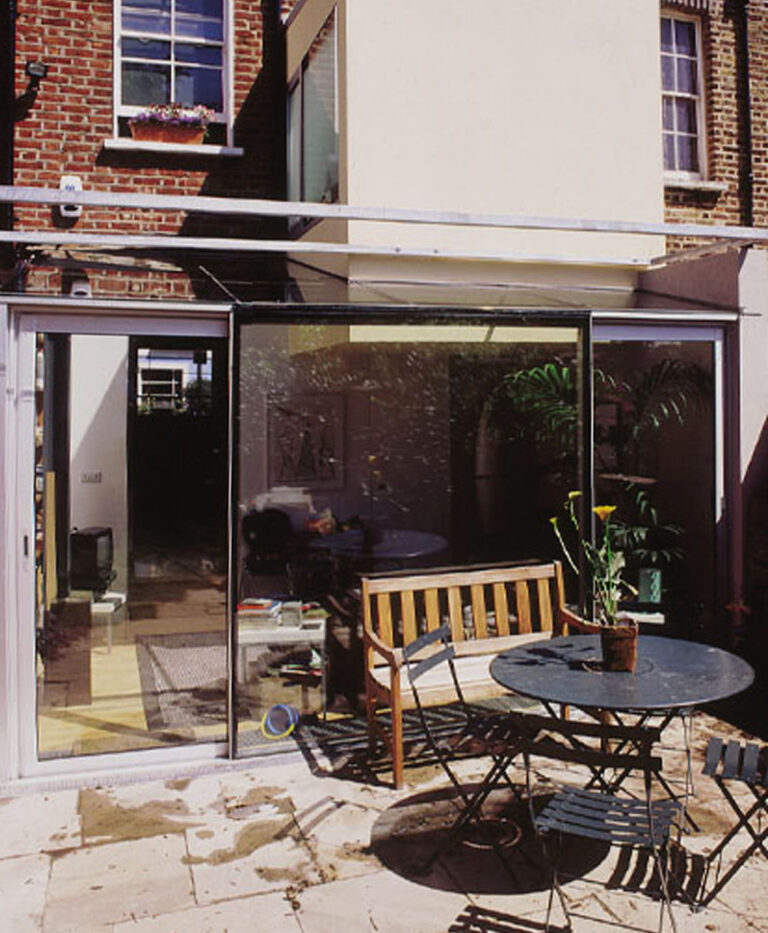Leverton Street, London NW5
A bathroom box hovers over a glazed garden room, both additions to a listed two-storey Georgian terrace house in a conservation area. RDA steered the project through difficult constraints to achieve consent.
The bathroom has an acid etched glass roof with clear circular openings, casting patterns of light through and out of the room into the hall and to the ground floor. The garden room has large sliding doors which open both sides of the room to the garden.
RDA was retained to design the garden of the house, featuring a grass mound for the client’s baby son.




