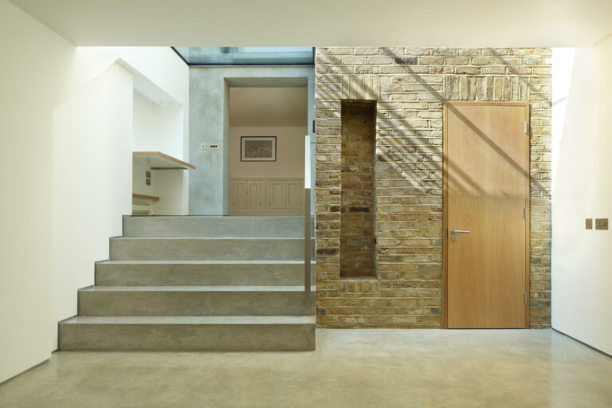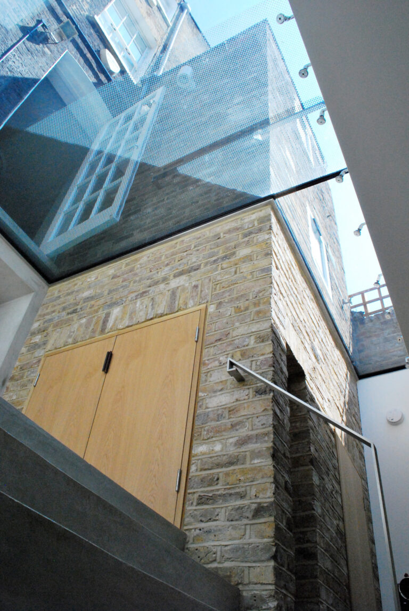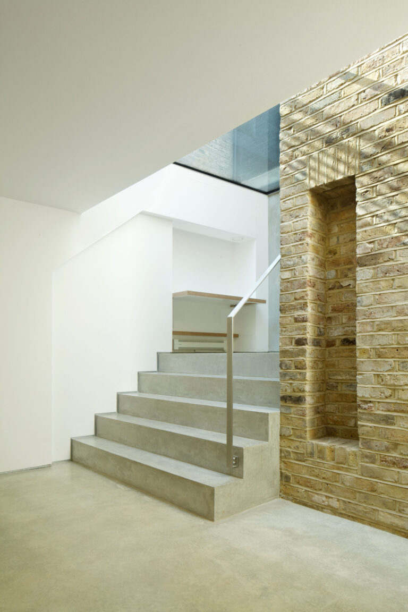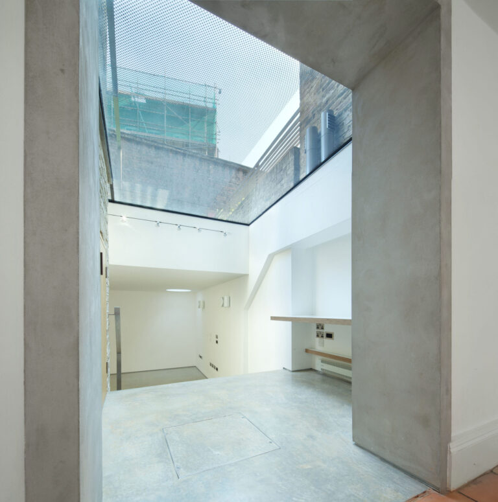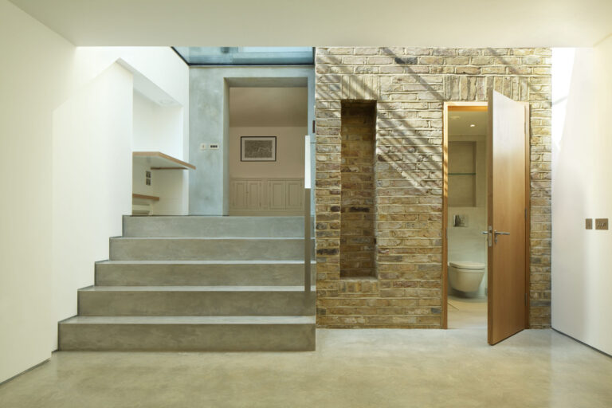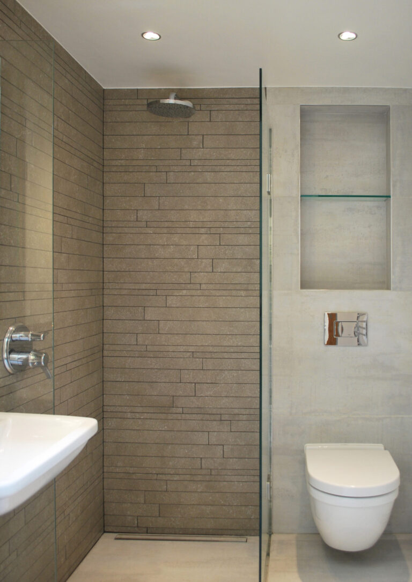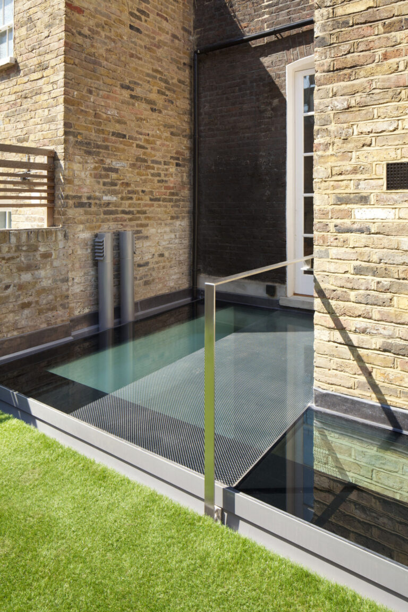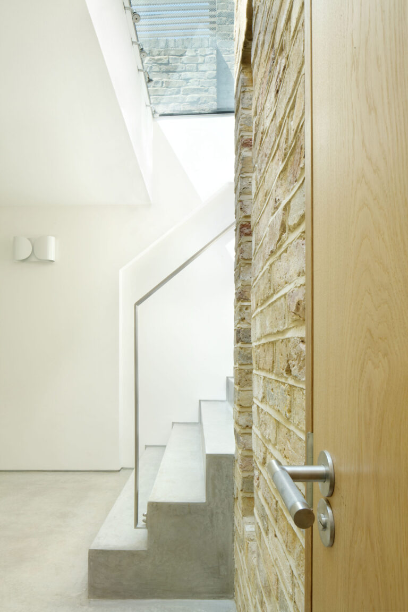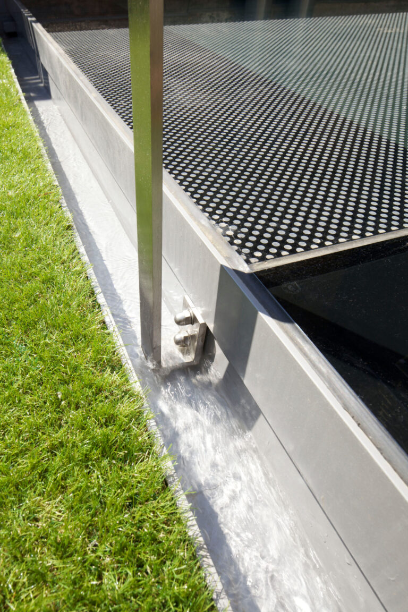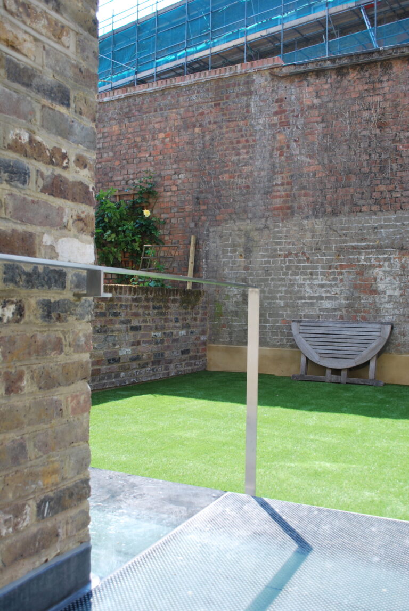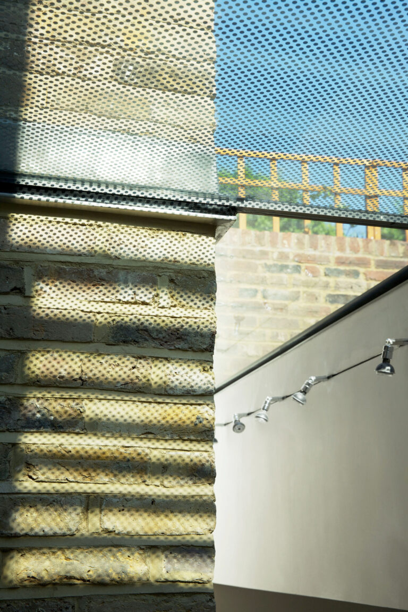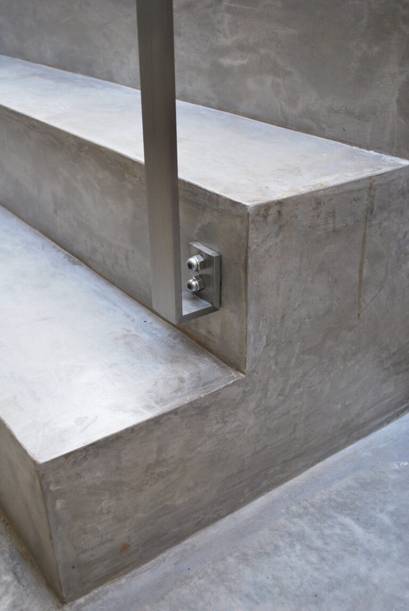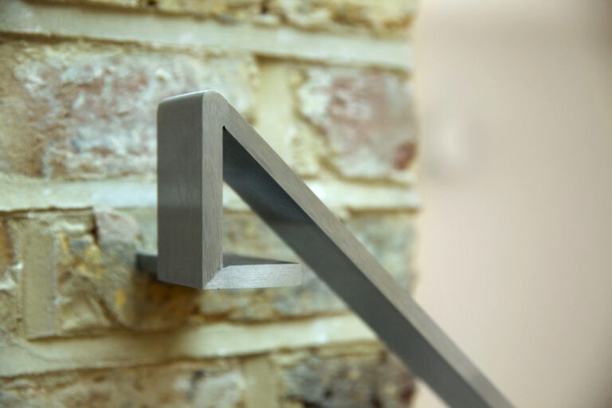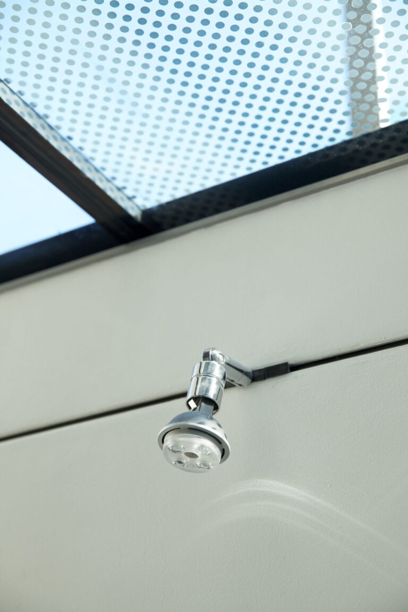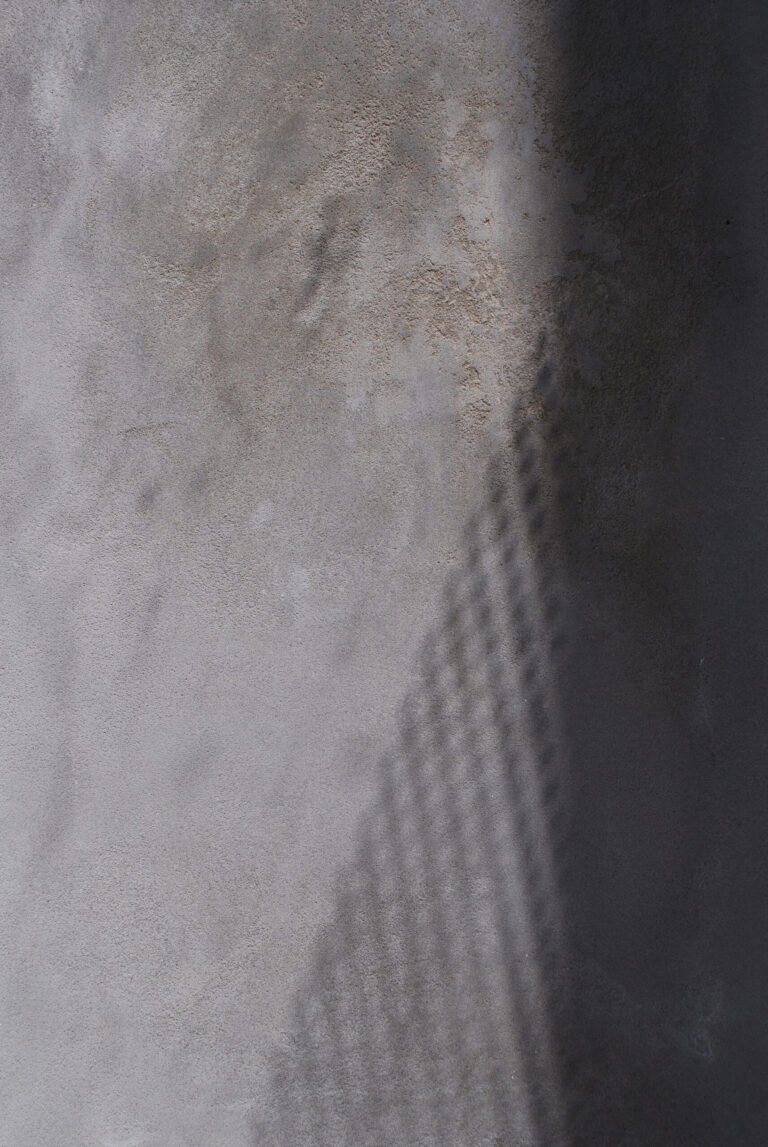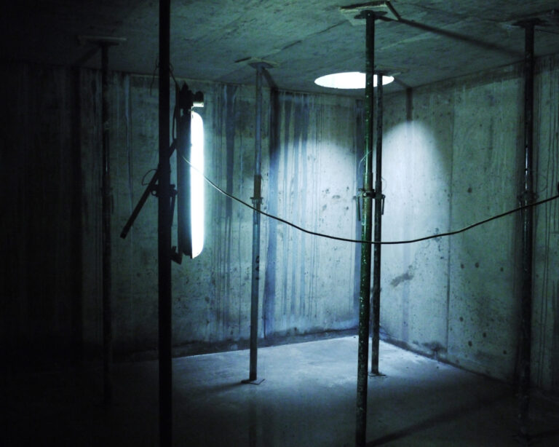Listed House, Theberton Street , London N1
Having modernized their listed terraced Georgian house 15 years ago, our client again approached us to expand rather than move. We obtained consent to build under the entire garden in a design that rebalances narrow vertical family spaces for their brief for modern living – but without impacting the listed structure.
We removed and then replaced the garden on top of a fully insulated, well-ventilated concrete and masonry box. A new volume, built from reclaimed bricks, houses new shower / utility space to make a third storey underpinning under the old rear ‘closet’ wing.
By separating the garden completely from the house, this extruded masonry box is expressed vertically through fritted structural glazing that makes a bridge for access from the ground level to the walled garden; and the southerly aspect allows angled sun to penetrate the new lower level throughout the day.
Contractor: Ethos Construction
Structural engineer: Greig Ling
Services engineer: Peter Deer Associates
Quantity surveyor: Nigel Ray and Partners
Concrete floor and steps: Abbey Flooring
Windows and structural glazing: Everglade
Basement waterproofing and polyroof: Volclay Voltex
