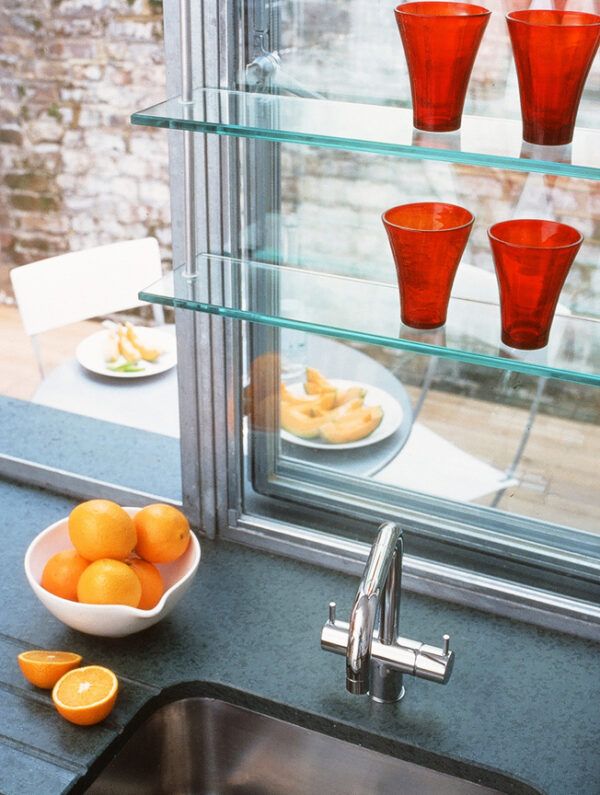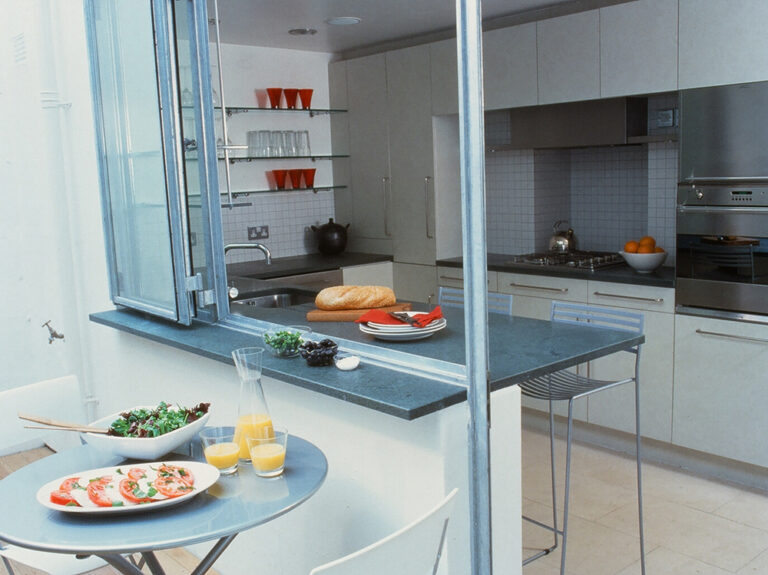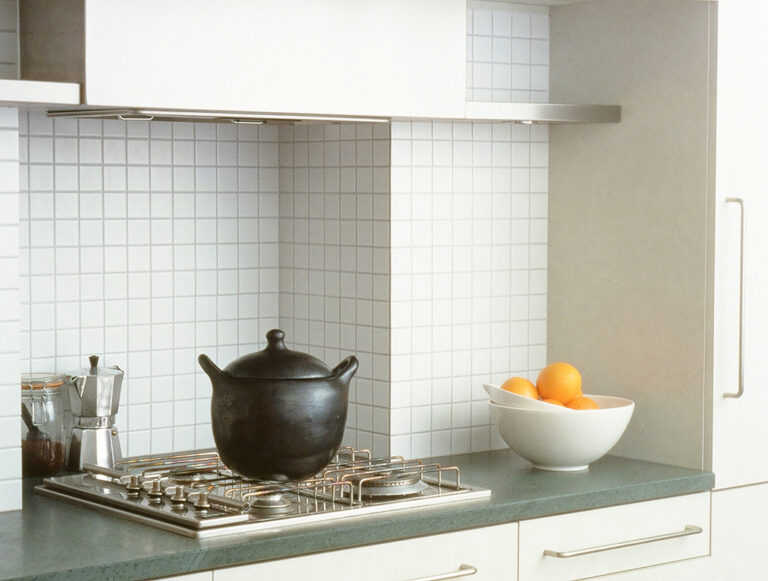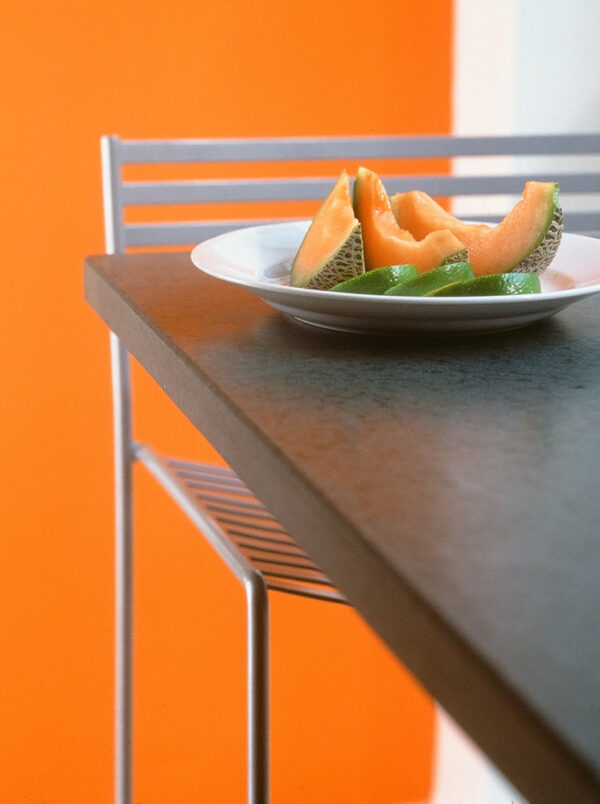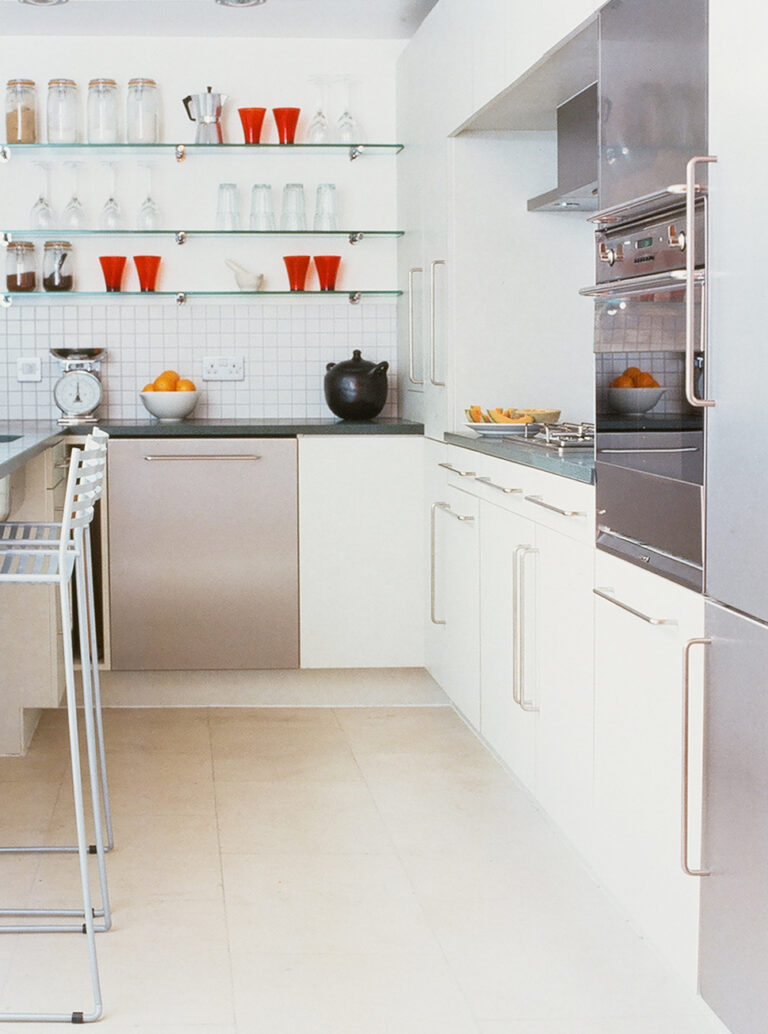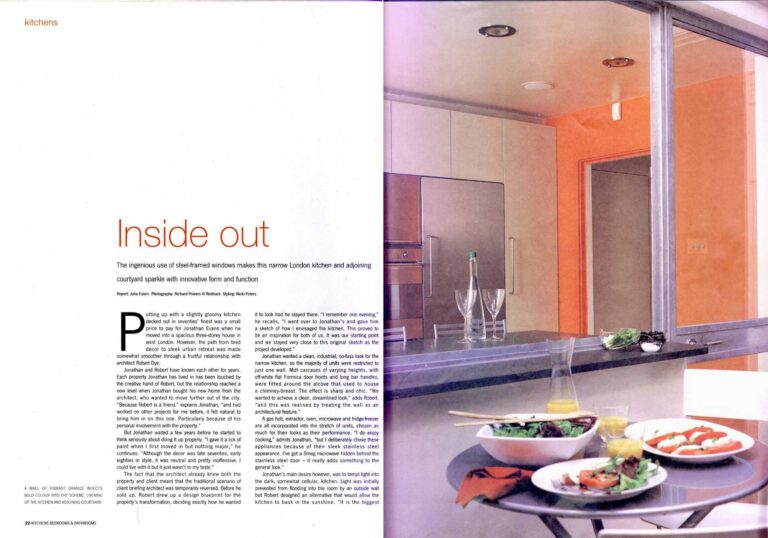Millwood Street, London W10
The client’s townhouse required complete modernisation, which was structured in phases. The rear ground floor kitchen was gutted and rebuilt with a wall of units and a new cantilevered stone counter. The wall was opened up to the courtyard with folding steel windows, allowing the kitchen counter to flow between inside and outside.
Featured in:
Kitchens, Bedrooms & Bathrooms August 2000
Contractor: Noil Connective
Structural Engineer: EWP
Services: Camtech
