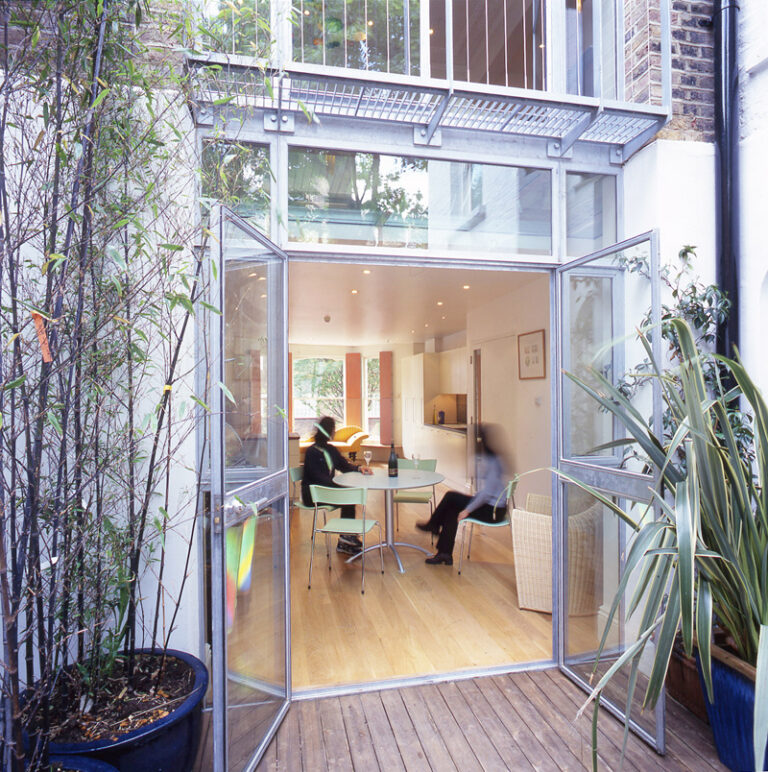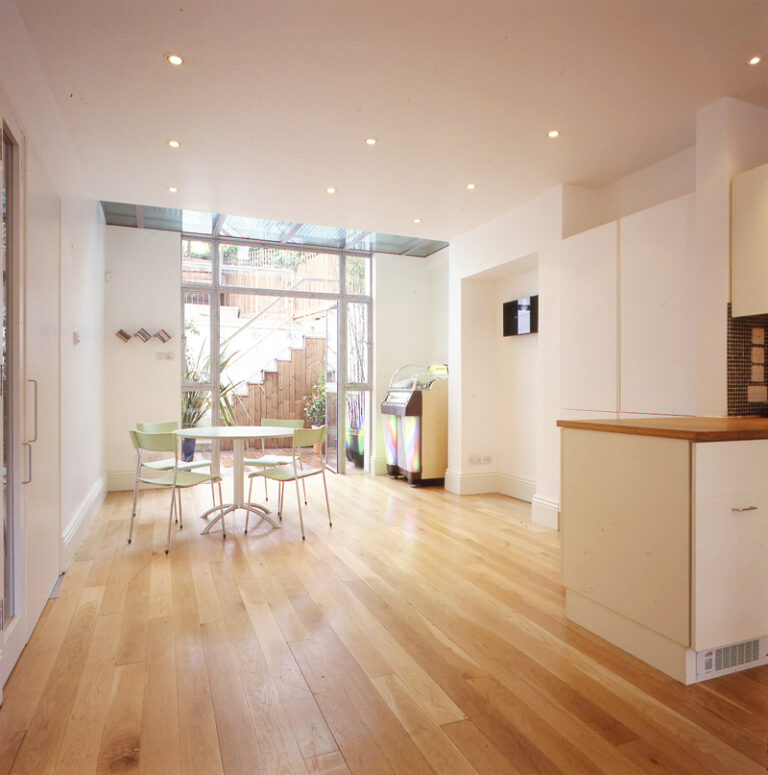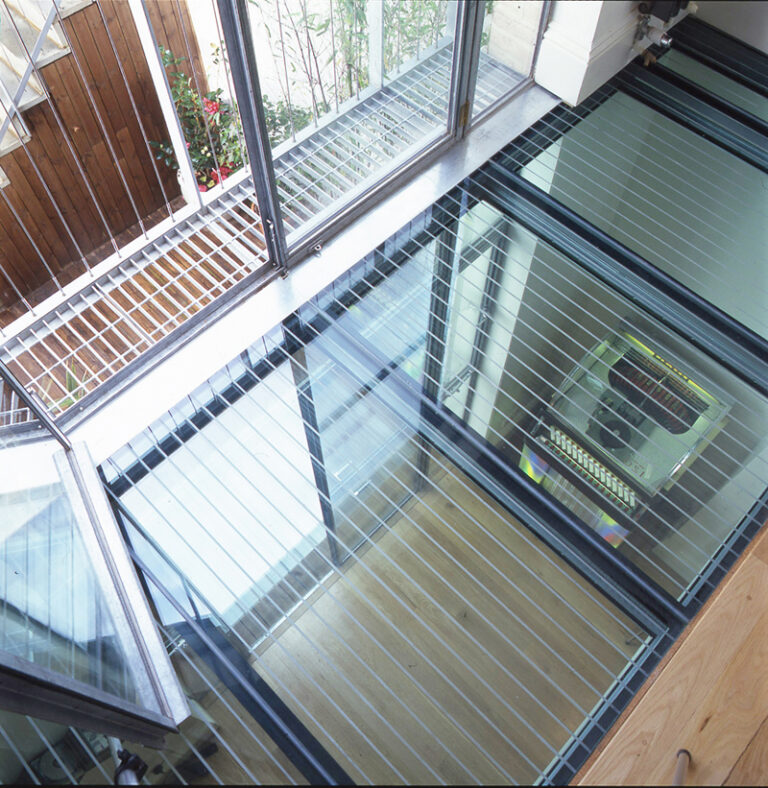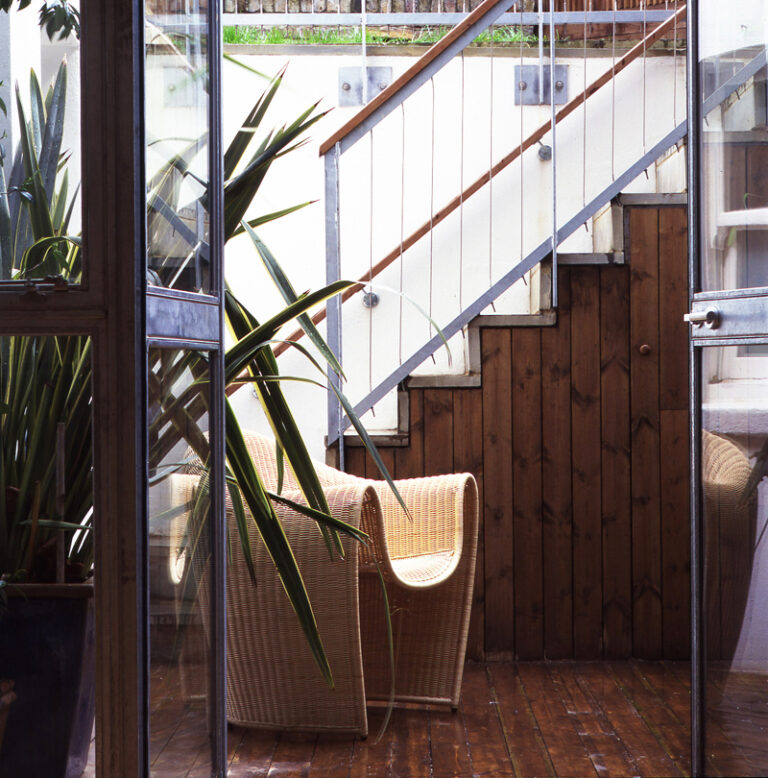Parliament Hill, NW3
Built half into a hillside, the ground floor rear of the house was so dark as to be virtually uninhabitable. A modernisation scheme opened up a two-storey glazed wall at the back and introduced a glass floor at the upper level – this visually linked the kitchen/dining entrance level to the garden above, and flooded both ground and first floors with light.




