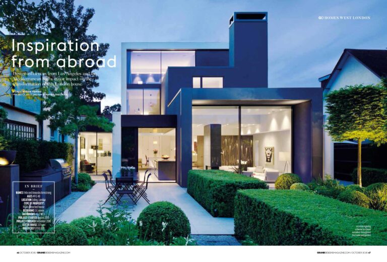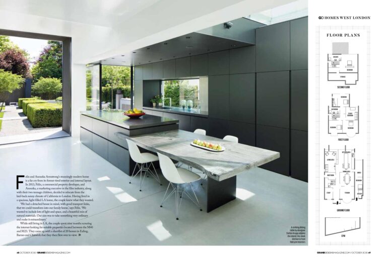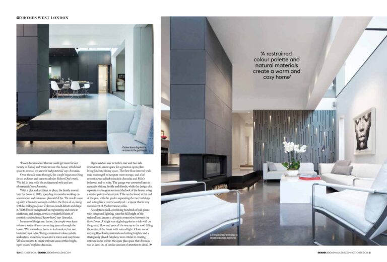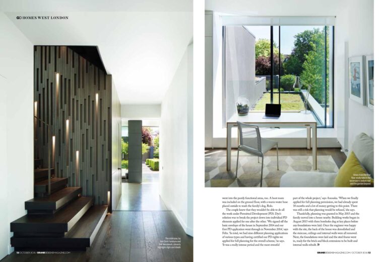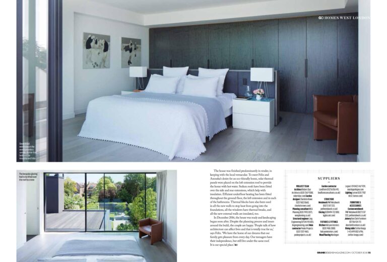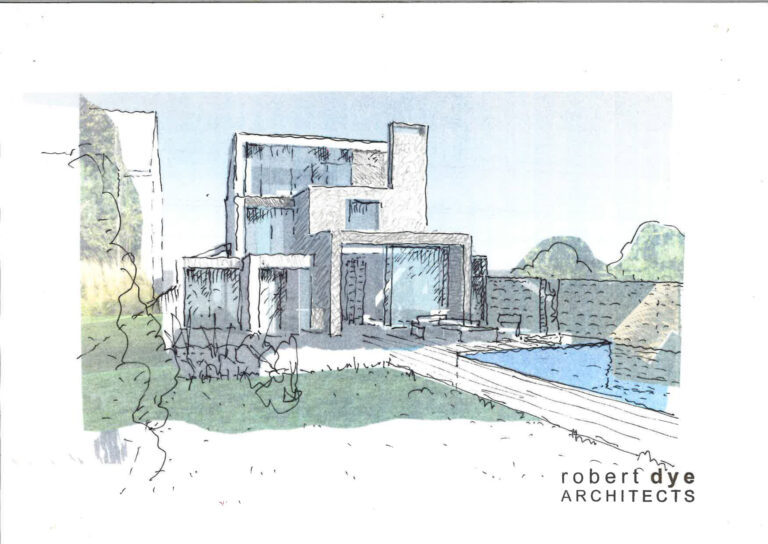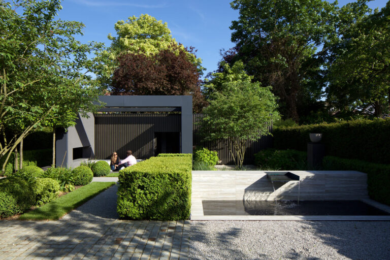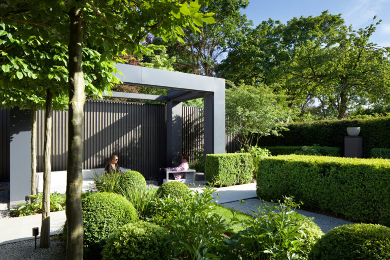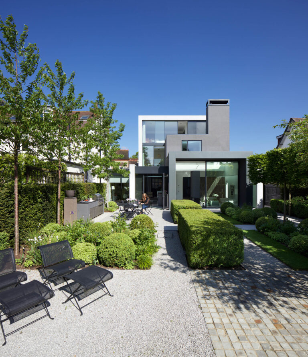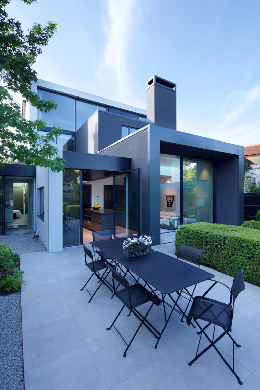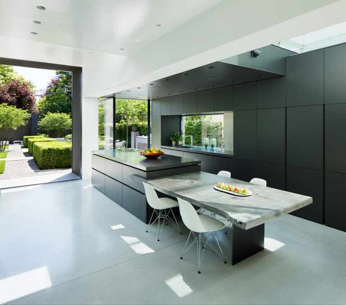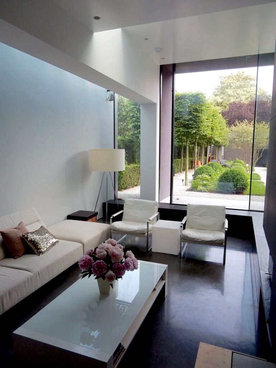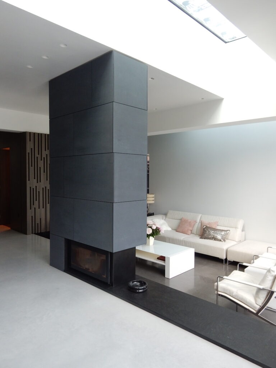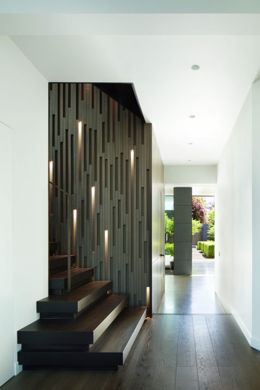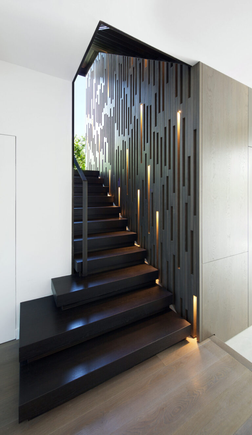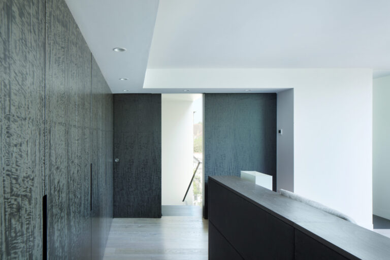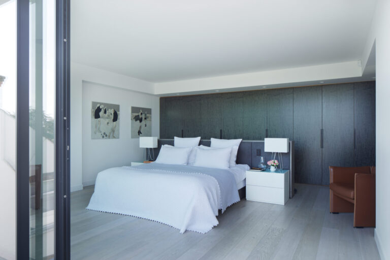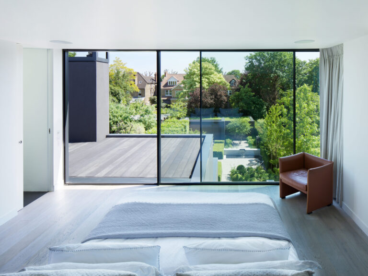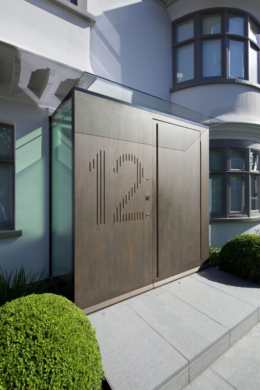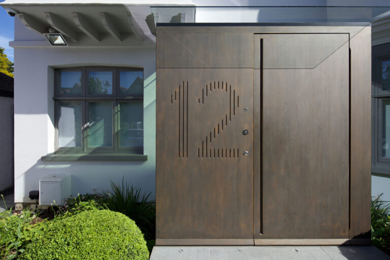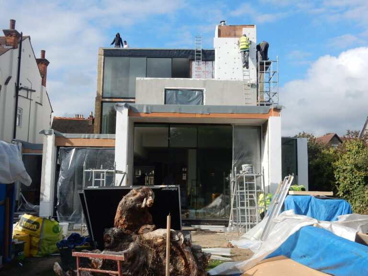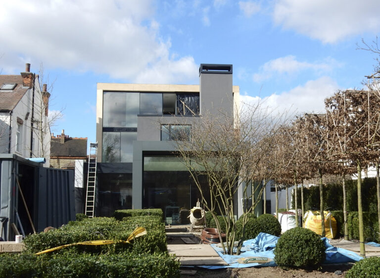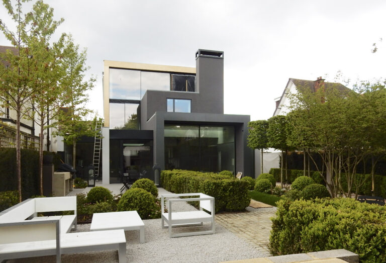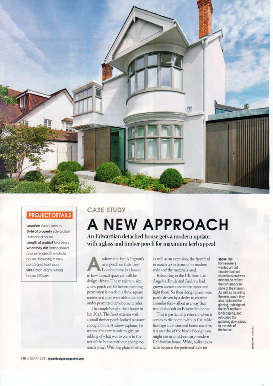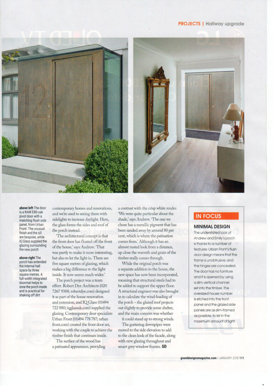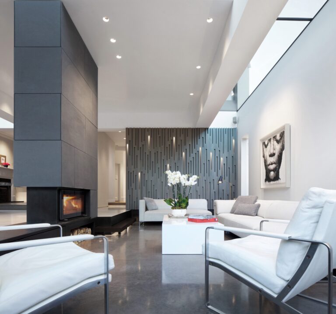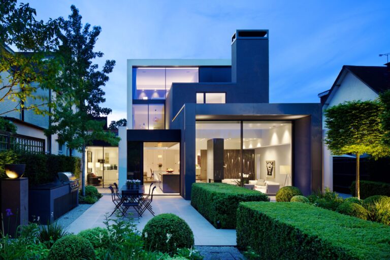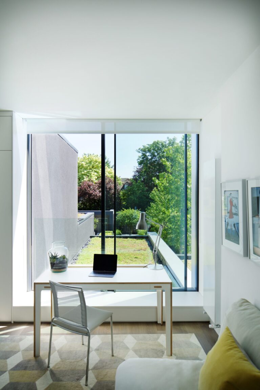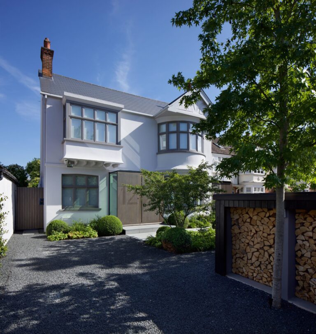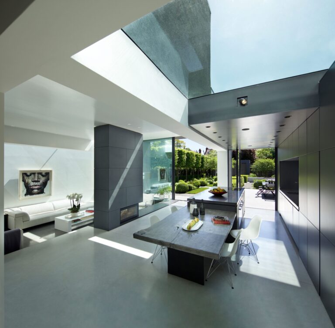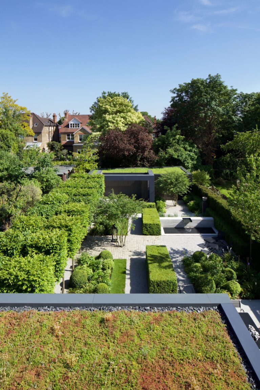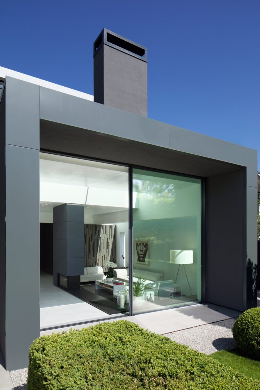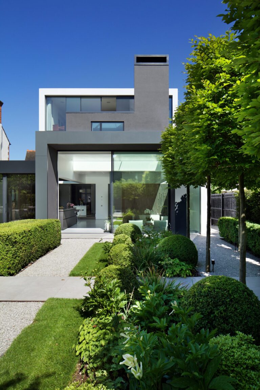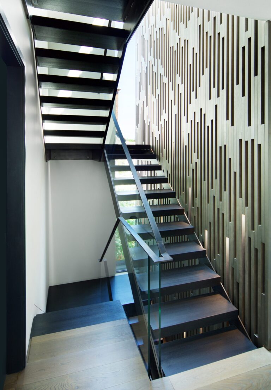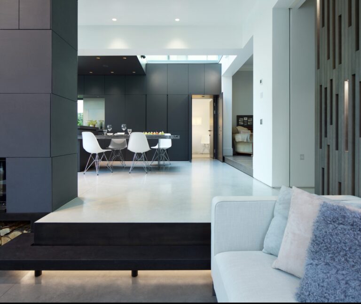Shades of Grey House, London W5
Shades of Grey House was finalist in the AJ Retrofit Awards 2019,
and the Kitchen was finalist in the SBID International Design Awards 2018.
Featured in:
© Grand Designs magazine, January 2018
© Grand Designs magazine, October 2018
Photography; Image 6, 8 to 16, 18, 20 to 30 © JCT Photography;
Full House Tour:
© Matt & Summer, March 2021
Shades of Grey House is a reconstruction and expansion project packed with surprise.
The property was an unremarkable 1930s Arts & Crafts style detached 2-storey suburban house that was tired, dark, cellular and too small. We were asked to re-imagine it to fit a modern family and embody the spirit of indoor/outdoor life-style into a British climate context.
We quickly realised the budget wouldn’t allow a new build. Although not in a conservation area, the Planners resisted any major rearward expansion. We overcame this using our skill in permitted development to preserve and enhance 3 of the 4-square original layout, while rebuilding & expanding the fourth quadrant and bringing in the side garage.
Internally, a loft extension accommodates a new master bedroom floor (with dressing room & en suite) and the first-floor internal walls are rearranged to integrate storage. The ground-floor is opened up with a new staircase, while rear & side extensions create space for a generous, full-width, open-plan family living space (including kitchen and dining) opening to the rear garden and a giant landscaped courtyard -defined by a new pavilion annex at the far end. The existing garage is converted into an annex for visitors, and a grass-roofed studio/gym is housed in the pavilion. The resultant gives horizontal light-filled expansiveness to the house and opens the staircase and floors to landscape and sky.
Externally, new porches on the original Arts & Crafts street-side façade hint at what can be found beyond. The rear of the building is a formalised cascade of grey modern boxes that reach to the landscape and terminate with the pavilion (that appears to have escaped to the bottom of the garden).
