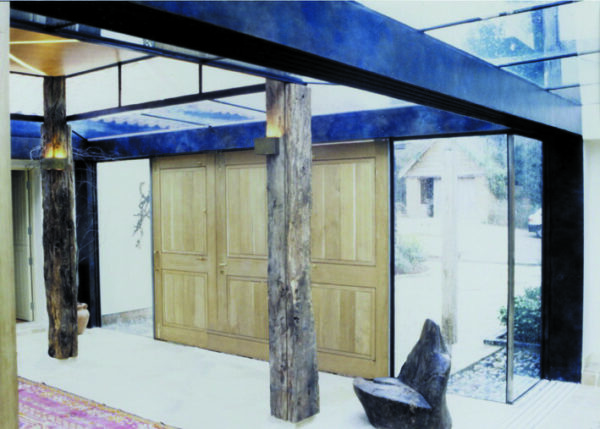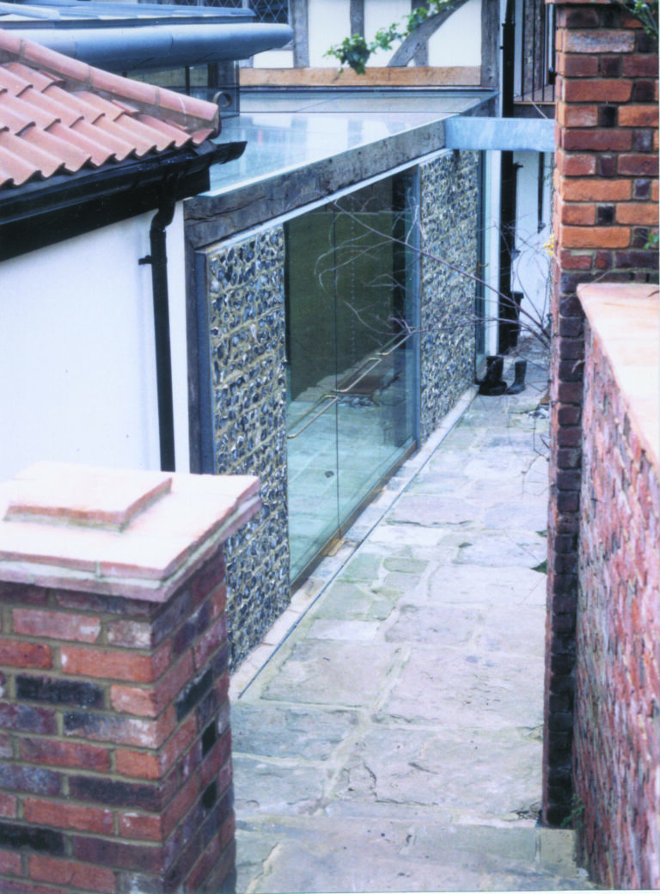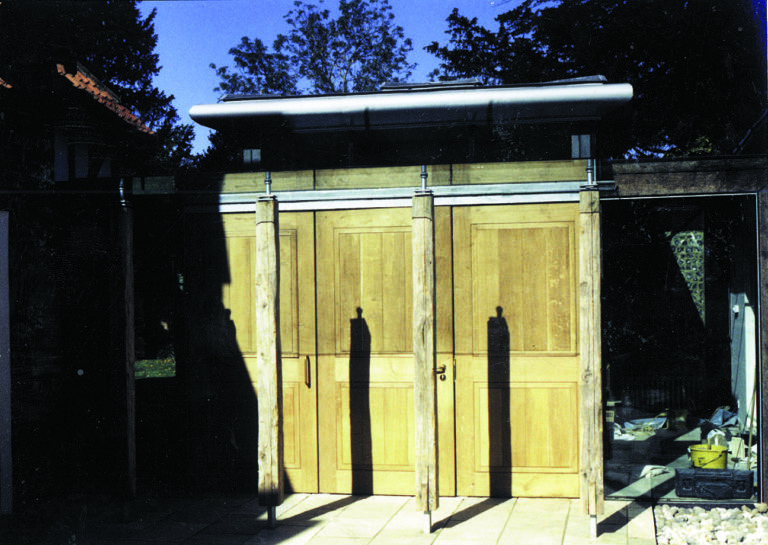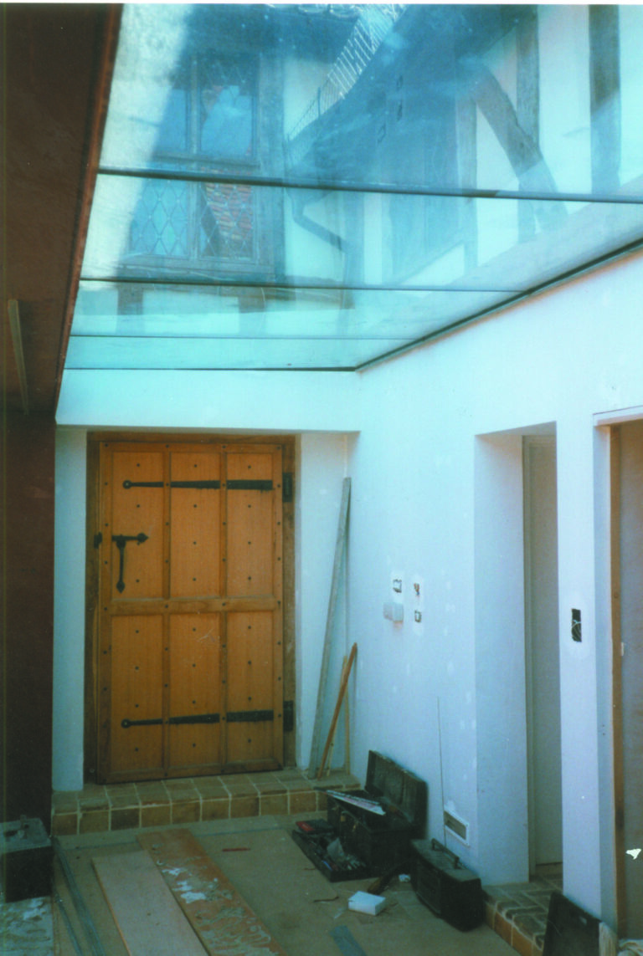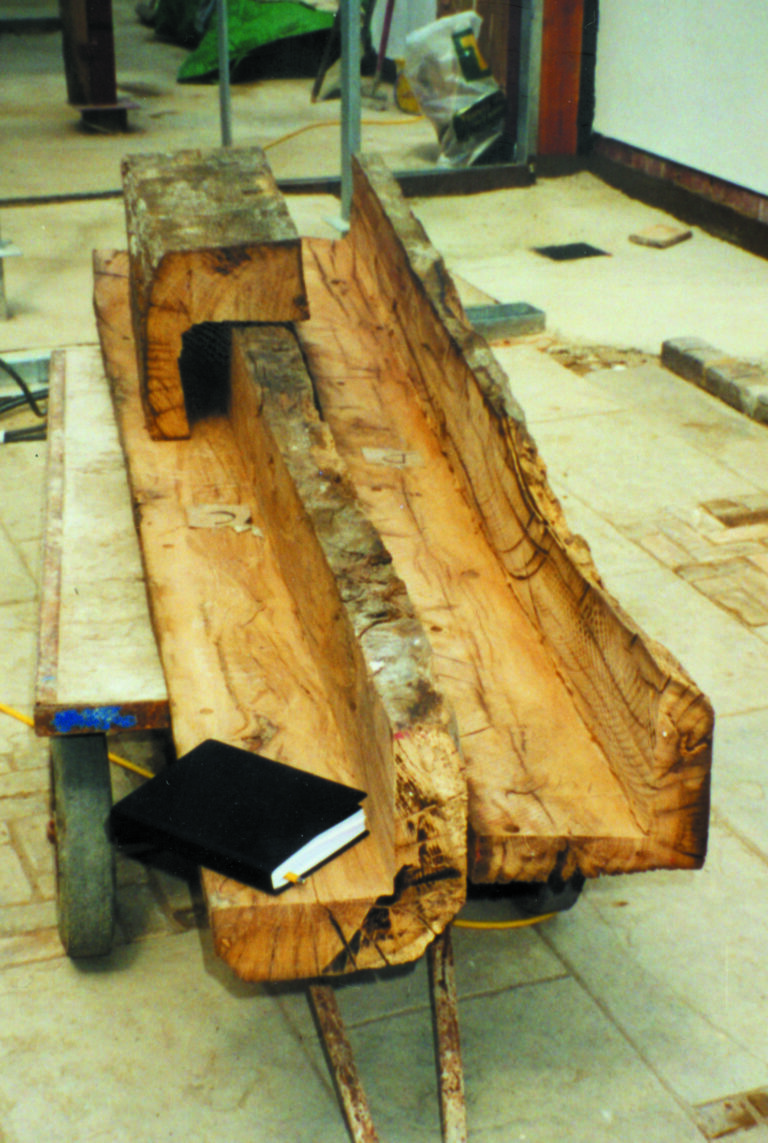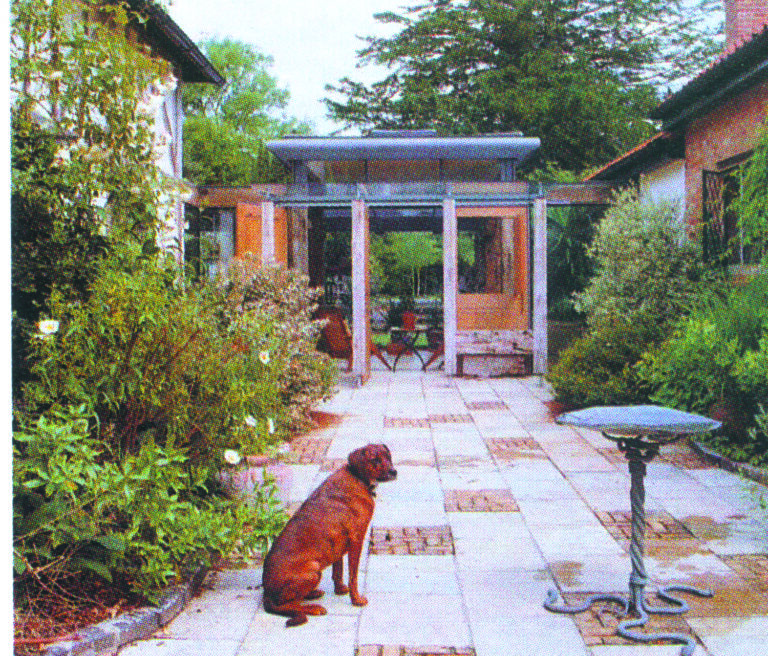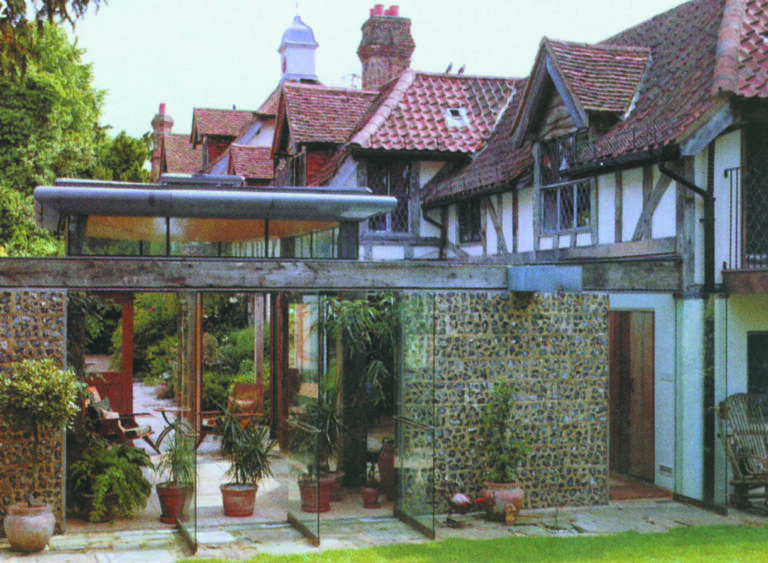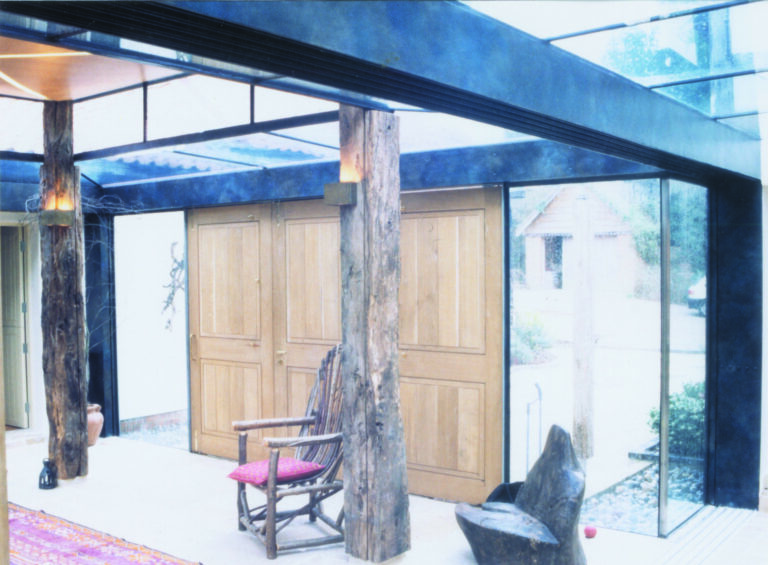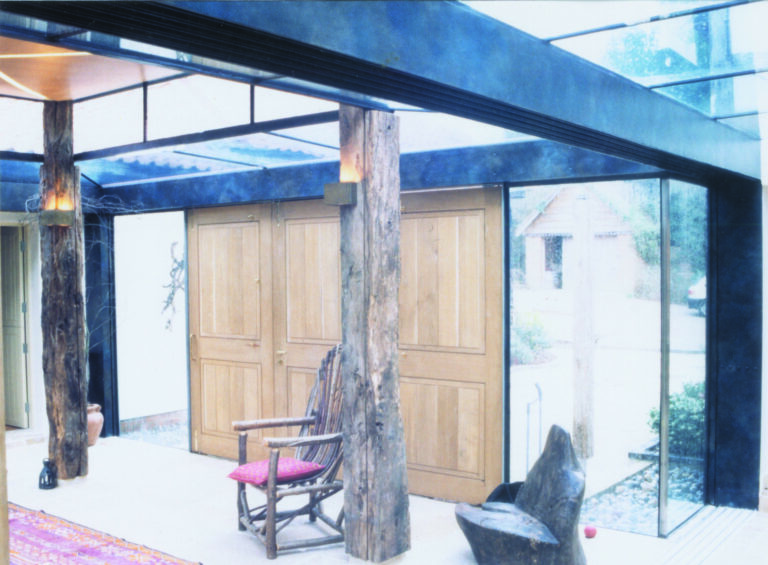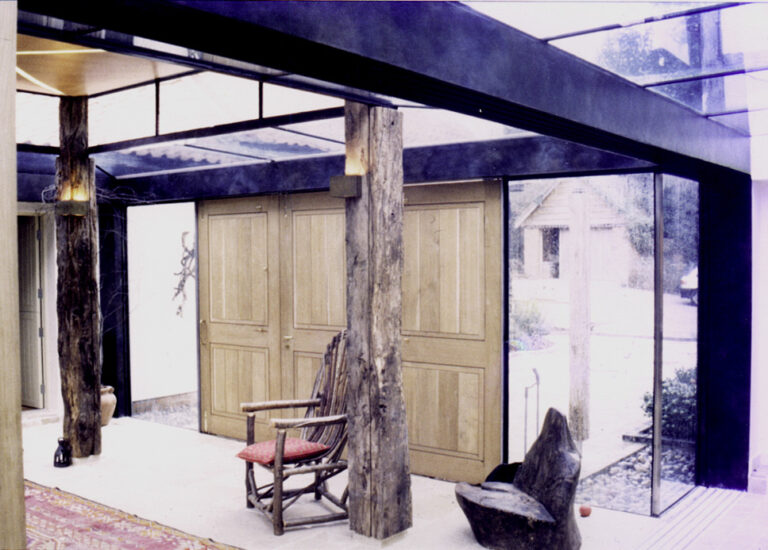The Old Farm, Surrey
A large L-shaped, half-timbered Surrey farmhouse set in two acres of land. The design challenge was to modernise, while retaining the integrity of the original building. A masterplan produced the solution: a reorganisational move to improve the entrance, by linking an existing annex to the main house. A new entrance pavilion was designed using structural glass and a galvanised steel frame, resonating with the past through the use of reclaimed oak timbers and flint walling panels.
Featured in:
25 Beautiful Homes, December/January 2002
