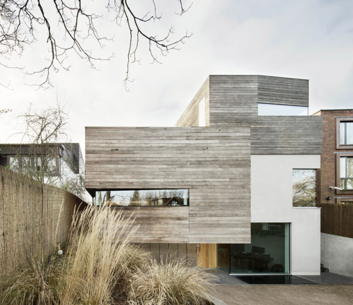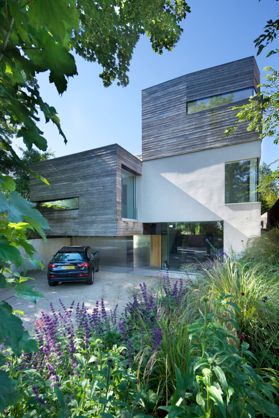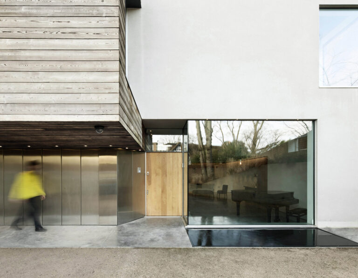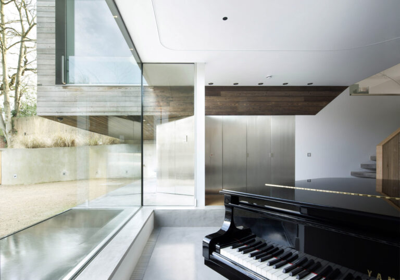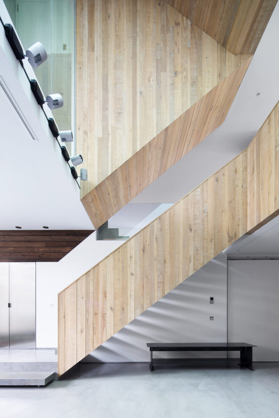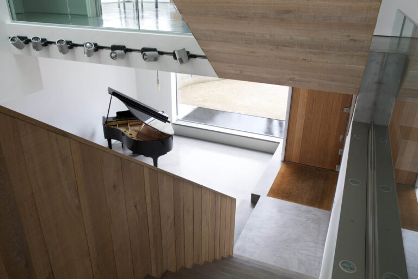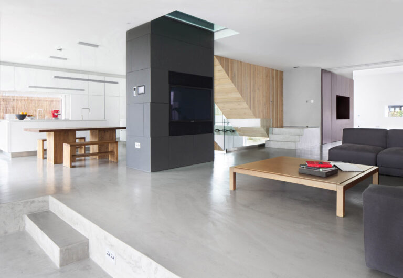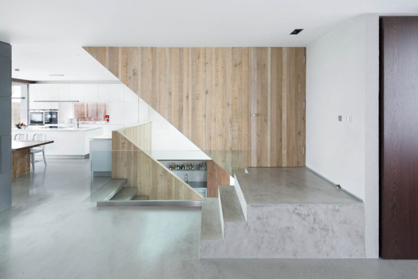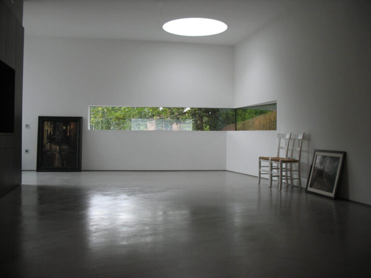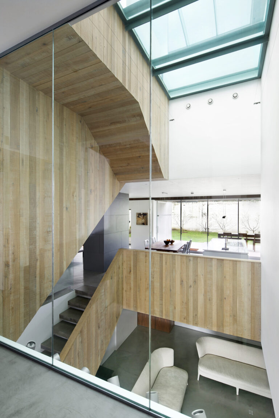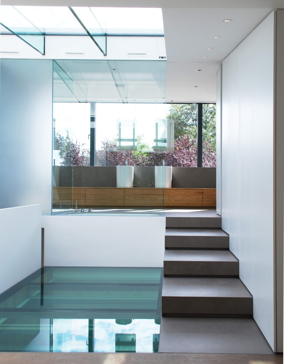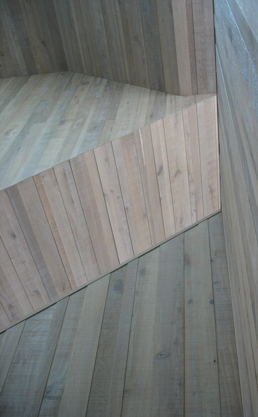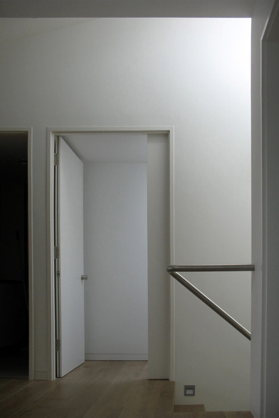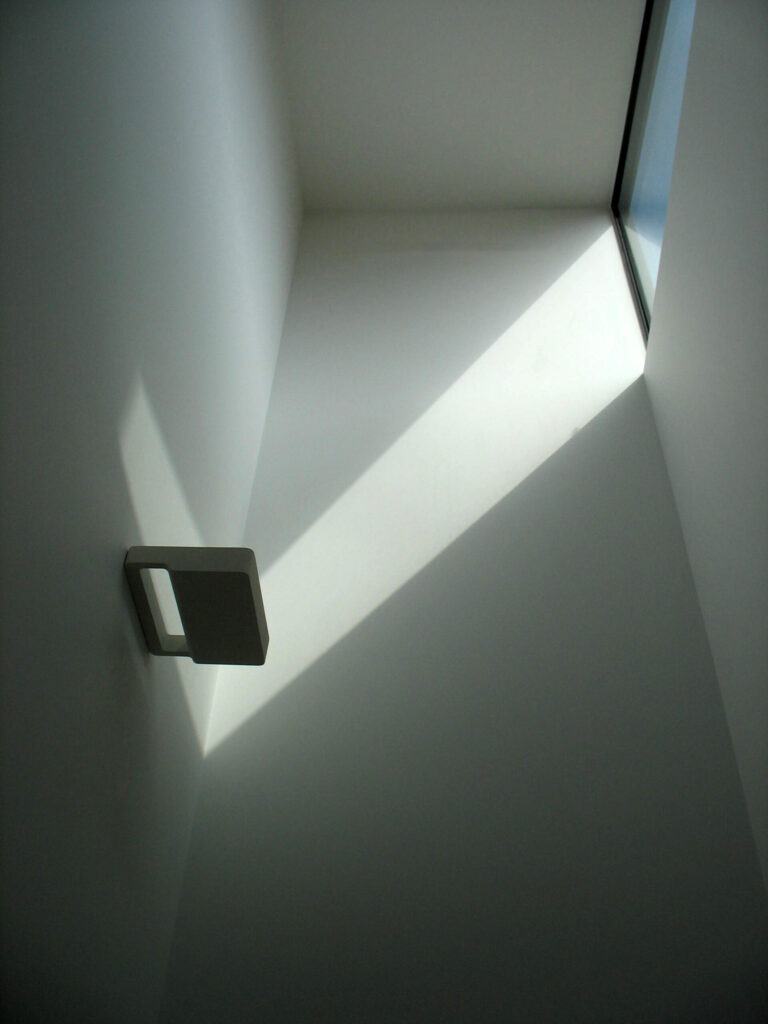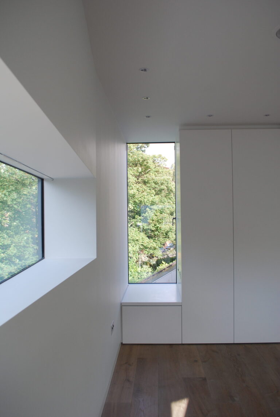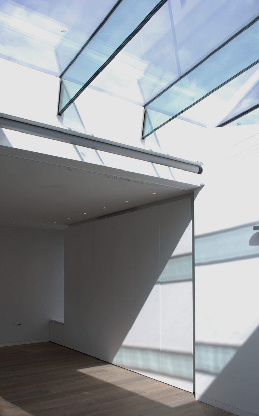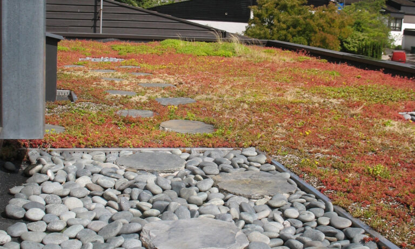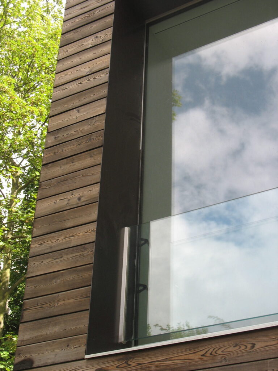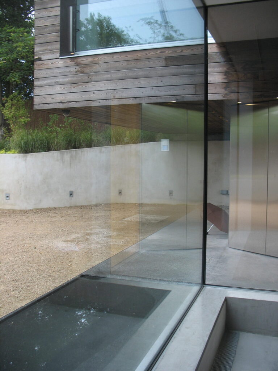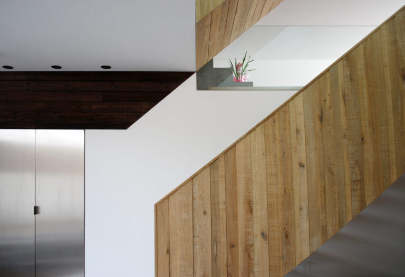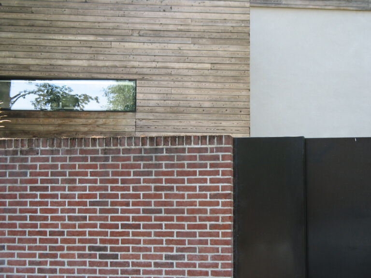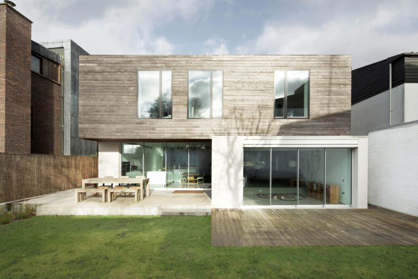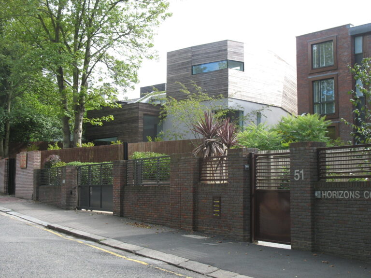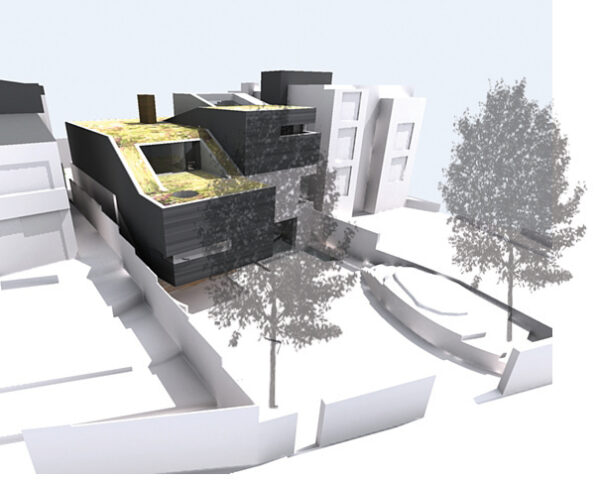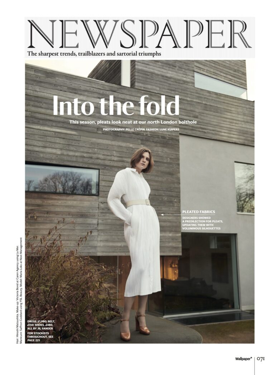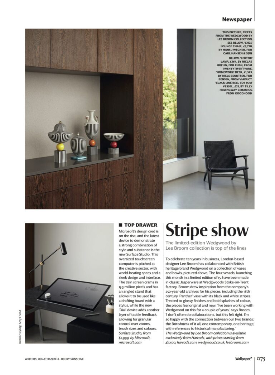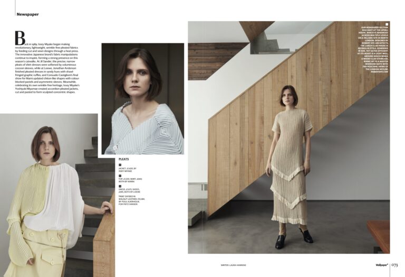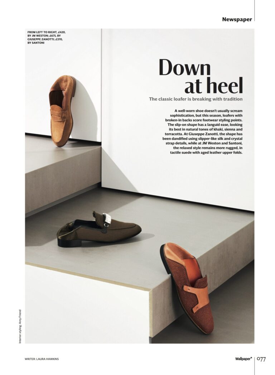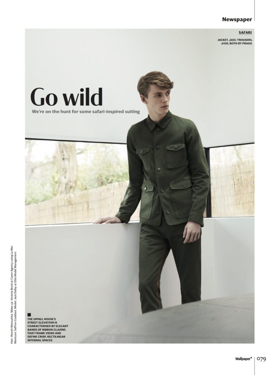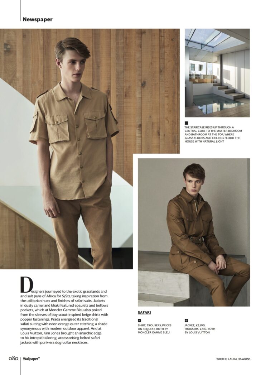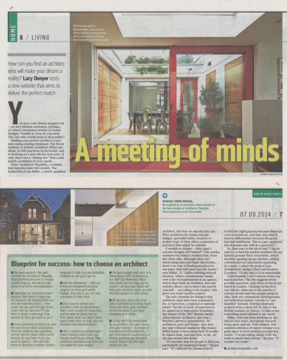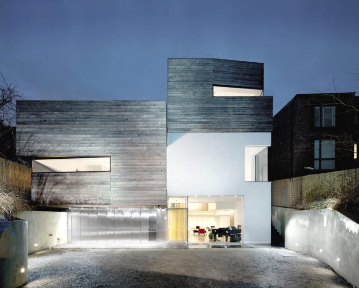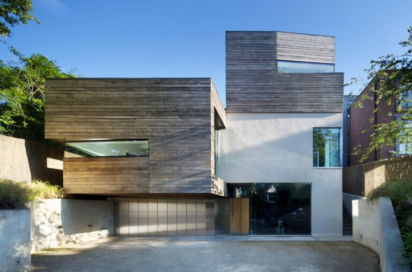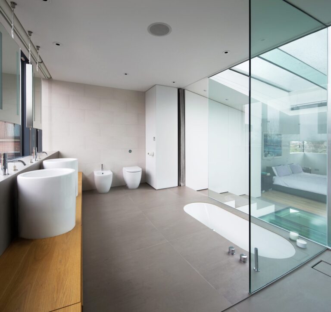Uphill House, London NW3
Winner of Daily Telegraph Best Residential design 2014; and the CEDIA award for Best Integrated design.
Our original brief for this family was to extend an existing 250m2 house designed by architect Ted Levy in 1970. It was perched a storey above the road on a hillside. We proposed excavating back from the road under the house, to create a new entrance and forecourt at street level. Extending underneath as well as forwards on the upper floors would take the floor area to 400m2. This was the subject of a successful planning application in 2006.
As financial circumstances improved for our Client we proposed a radical new approach; a scheme to demolish the house entirely and provide a new-build roughly to the footprint and volume established in 2006.
By folding the house into a series of split-level floors following the natural gradient, we succeeded in increasing the floor area to 500m2. Significantly, the new brief allowed us to take a more holistic approach to the site and the familys ecological footprint. We gained a new planning consent which incorporated sustainable elements to achieve a Code for Sustainable Homes Level 4 and an Eco-homes rating of Very Good.
The sustainable approach includes green roofs, rain-water harvesting and a full heat-recovery system. Passive techniques include solar-shading and a high thermal-mass exposed floor structure.
The scheme is conceived as a highly-insulated and thermally massive twisted/distorted box: the upper part is clad in kiln-fired larch (a first, at the time of the Planning consent, for this material on a UK residence) which sits atop a half-buried rendered base.
Learning from Frank Lloyd Wrights Falling Water, the house instinctively zig-zags up the hill, meeting the ground at different levels. A domestic staircase becomes dramatic as it winds up through a skylit central core, through the bedroom level and right up to the Master Bedroom suite. Symbolically this is placed above everything else, up at the former roof level, where a previously unseen view is revealed looking south over the rooftops of London.
Featured in:
Sunday Times, September Issue 2014
Archello, February 2017
Wallpaper* Newspaper Magazine, March Issue 2017
World Architecture News, February 2018
