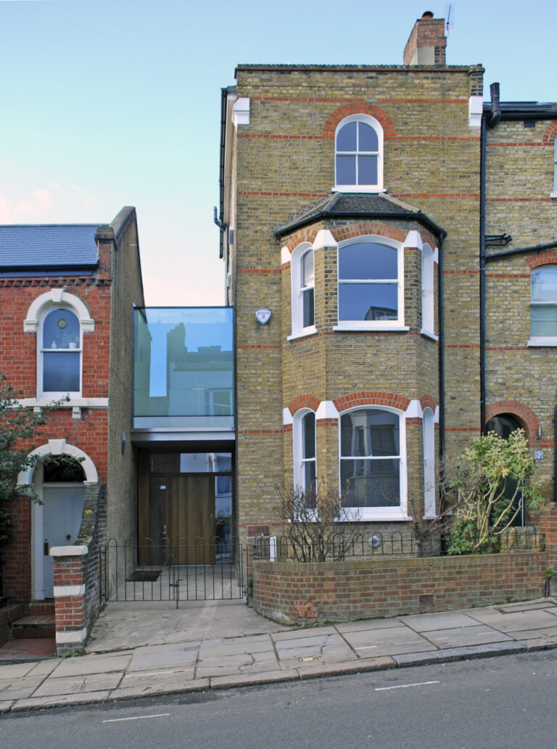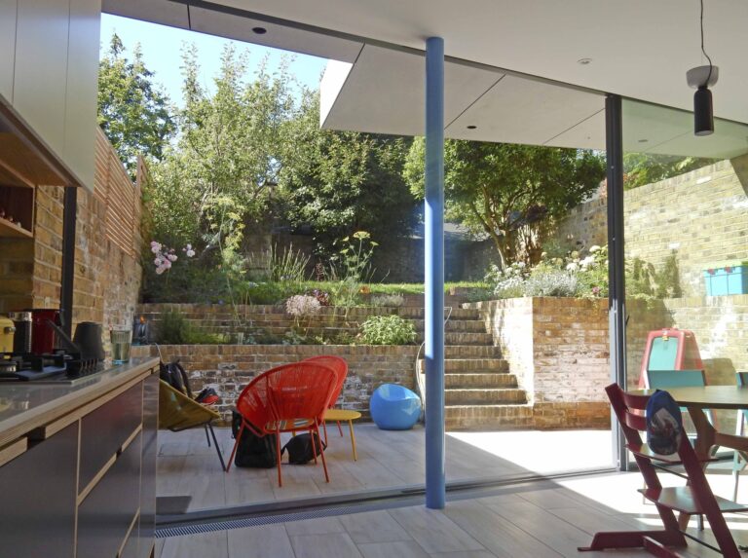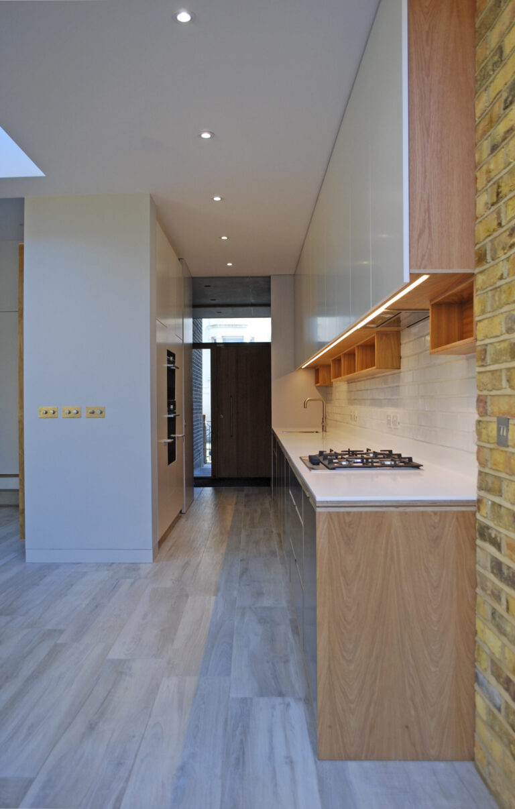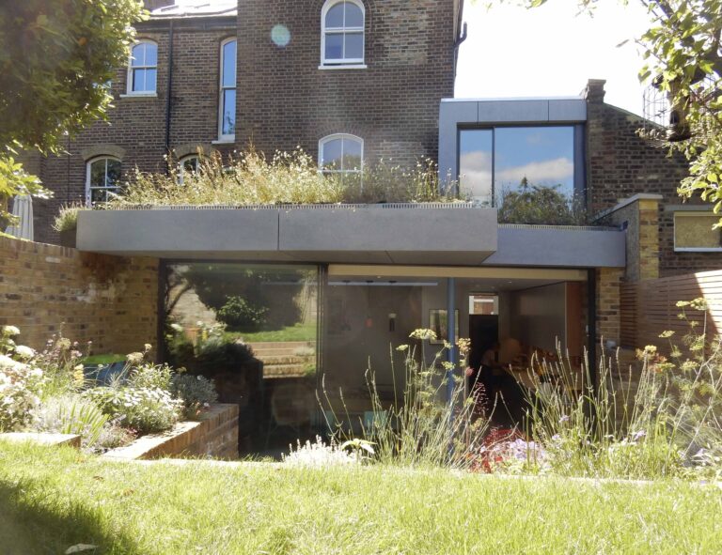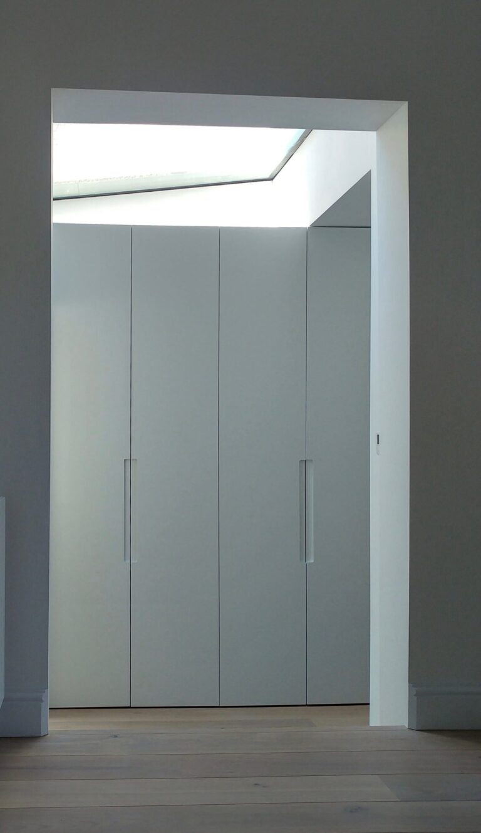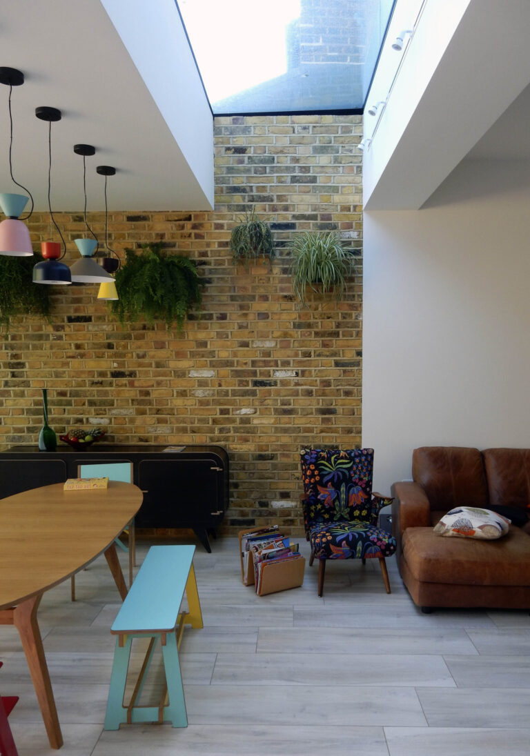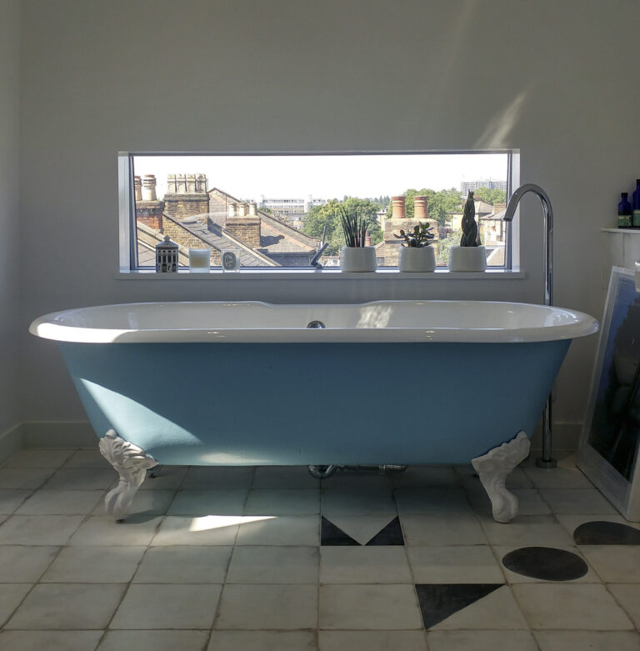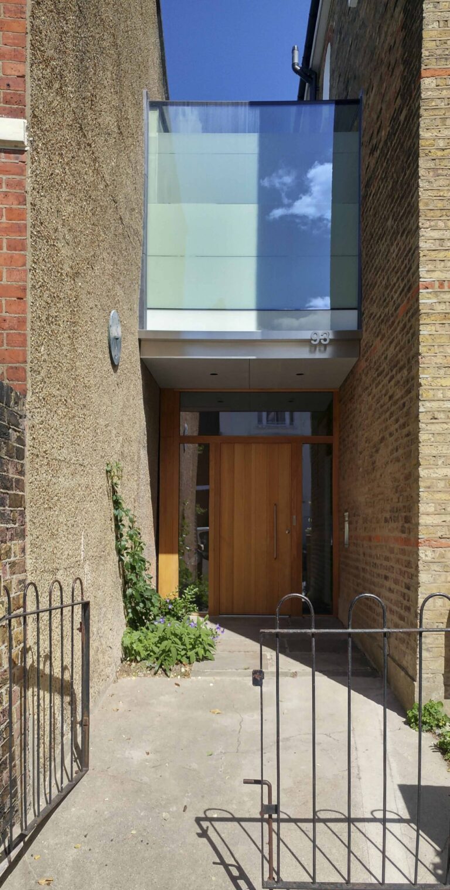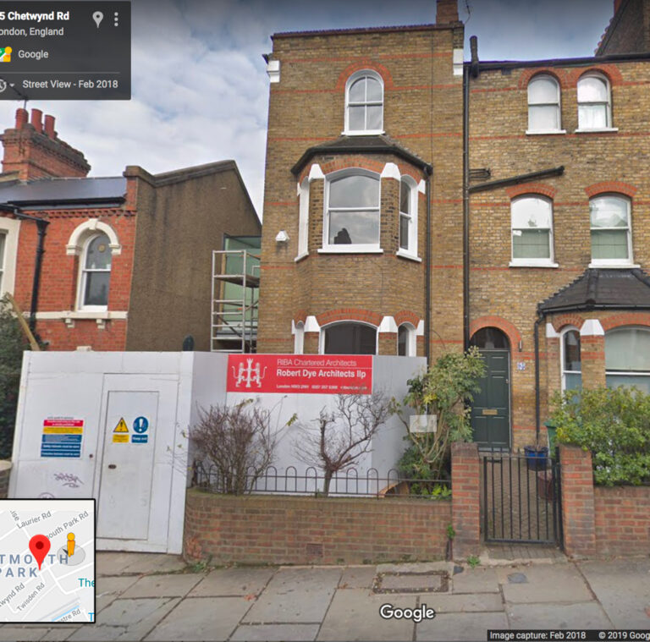Writer’s House
The overall ambition of the of the client was to re-configure the house as a modern home, catering for the needs of an expanding family for the present and long term future.
The property, situated in a Conservation Area, already included low quality, tired and unattractive single-storey rear & sideway extensions, predominantly built of timber & glass, with a partial man-made slate roof and some minor amounts of brickwork and render at the rear. The volumes & materiality of these extensions informed the design criteria in terms of the argument we put forward to the council when seeking permission.
The side extension is replaced with a glass-fronted, 2-storey element containing new entry, lobby & porch, and First Floor family bathing, storage & study. The overhanging 2nd storey is light, transparent and subservient, sheltering the entrance and providing architectural definition to it, as well as making a positive architectural contribution to the Conservation Area.
By replacing the rear extension, the Ground Floor is reconfigured as a large open plan space with improved access to the garden via large sliding doors (angled slightly to turn this northern exposure slightly towards the west), and protected from summer sun & reflective nuisance by a deep overhanging green roof – itself forming an upper ‘green’ level to the rear gardens, over-looked by the First Floor study and also improving rainwater run-off conditions.
